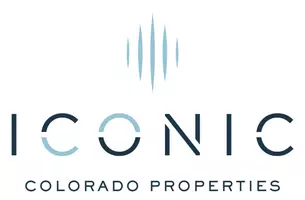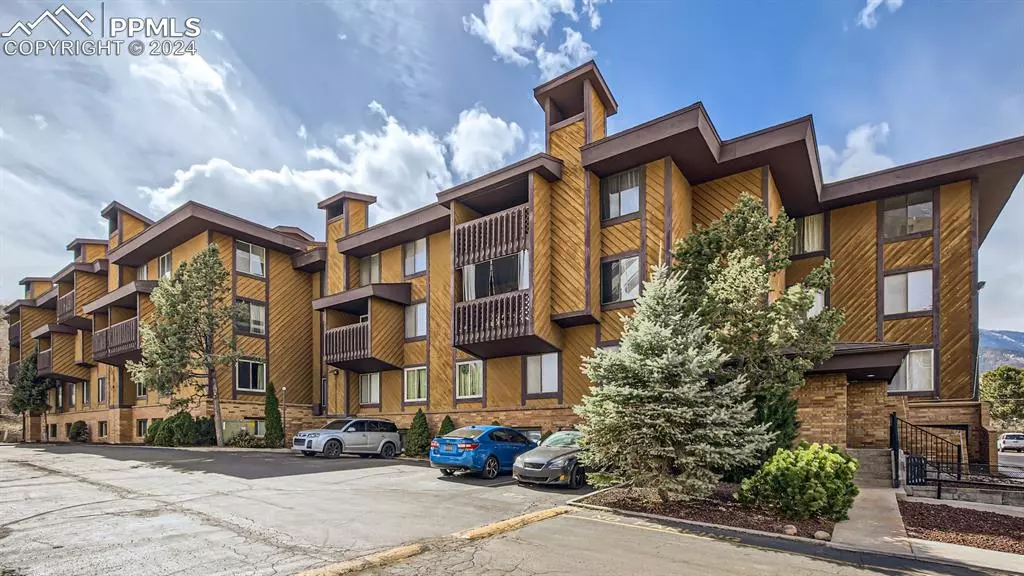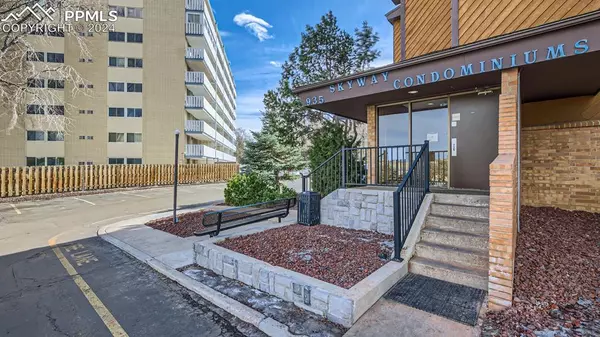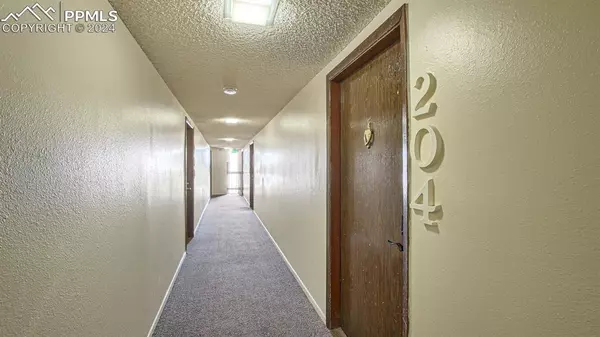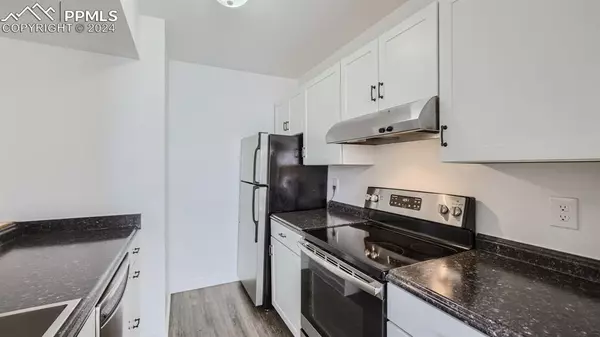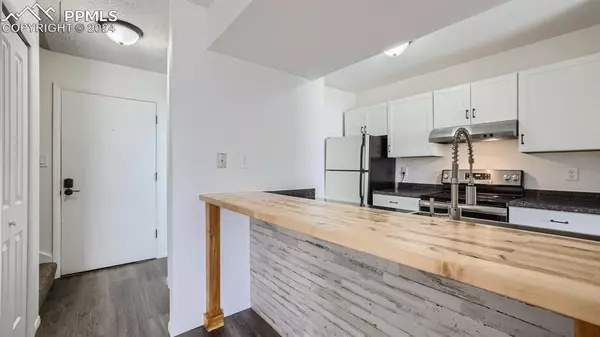
935 Saturn DR #204 Colorado Springs, CO 80905
2 Beds
2 Baths
1,012 SqFt
UPDATED:
11/22/2024 06:22 PM
Key Details
Property Type Condo
Sub Type Condo
Listing Status Active
Purchase Type For Sale
Square Footage 1,012 sqft
Price per Sqft $166
MLS Listing ID 5452265
Style 2 Story
Bedrooms 2
Full Baths 1
Half Baths 1
Construction Status Existing Home
HOA Fees $873/mo
HOA Y/N Yes
Year Built 1975
Annual Tax Amount $555
Tax Year 2022
Lot Size 227 Sqft
Property Description
Location
State CO
County El Paso
Area Skyway Condominiums
Interior
Cooling None
Flooring Carpet, Luxury Vinyl
Fireplaces Number 1
Fireplaces Type None
Laundry Common
Exterior
Parking Features Assigned
Garage Spaces 1.0
Fence None
Utilities Available Electricity Connected, Natural Gas Connected
Roof Type Composite Shingle
Building
Lot Description Foothill, Level
Foundation Not Applicable
Water Municipal, See Prop Desc Rem
Level or Stories 2 Story
Structure Type Concrete,Framed on Lot
Construction Status Existing Home
Schools
Middle Schools Cheyenne Mountain
High Schools Cheyenne Mountain
School District Cheyenne Mtn-12
Others
Miscellaneous Breakfast Bar,HOA Required $,Window Coverings
Special Listing Condition Not Applicable


