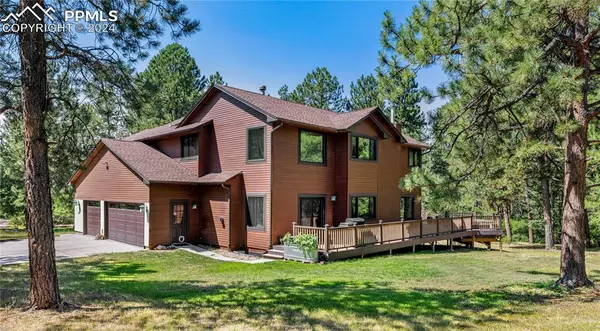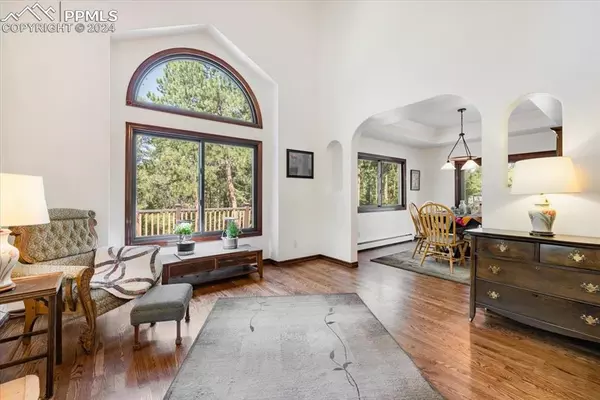
1893 Silverheels DR Larkspur, CO 80118
4 Beds
3 Baths
3,850 SqFt
UPDATED:
11/21/2024 04:57 PM
Key Details
Property Type Single Family Home
Sub Type Single Family
Listing Status Active
Purchase Type For Sale
Square Footage 3,850 sqft
Price per Sqft $311
MLS Listing ID 8185882
Style 2 Story
Bedrooms 4
Full Baths 3
Construction Status Existing Home
HOA Fees $100/ann
HOA Y/N Yes
Year Built 1993
Annual Tax Amount $6,867
Tax Year 2023
Lot Size 5.000 Acres
Property Description
Location
State CO
County Douglas
Area Perry Park East
Interior
Interior Features 5-Pc Bath, 9Ft + Ceilings
Cooling Ceiling Fan(s), See Prop Desc Remarks
Flooring Carpet, Wood
Exterior
Parking Features Attached
Garage Spaces 2.0
Utilities Available Electricity Connected, Natural Gas Connected
Roof Type Composite Shingle
Building
Lot Description Level
Foundation Full Basement
Water Municipal
Level or Stories 2 Story
Structure Type Frame
Construction Status Existing Home
Schools
Middle Schools Castle Rock
High Schools Castle View
School District Douglas Re1
Others
Miscellaneous HOA Voluntary $,Hot Tub/Spa,Kitchen Pantry
Special Listing Condition Not Applicable







