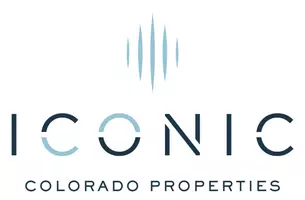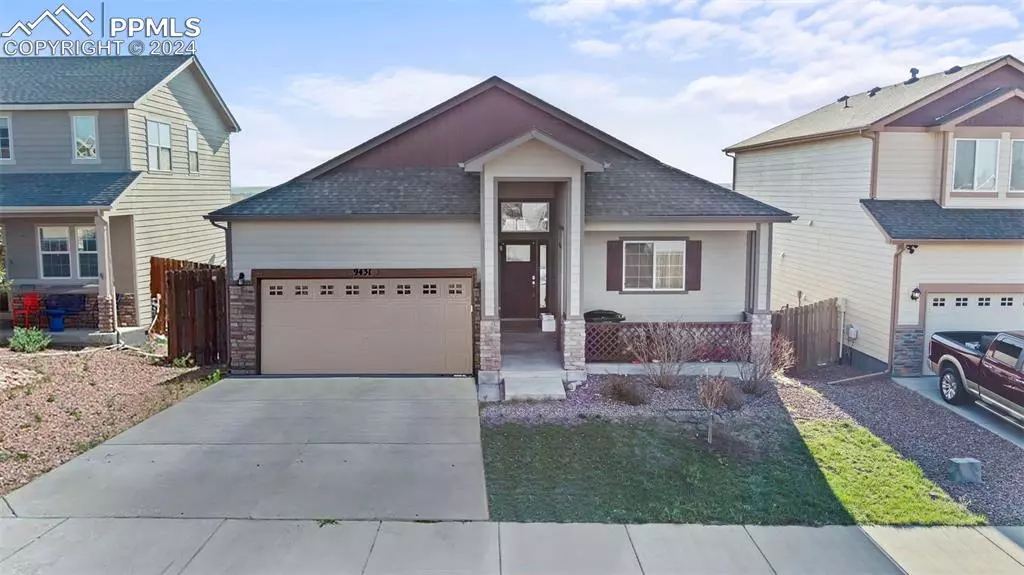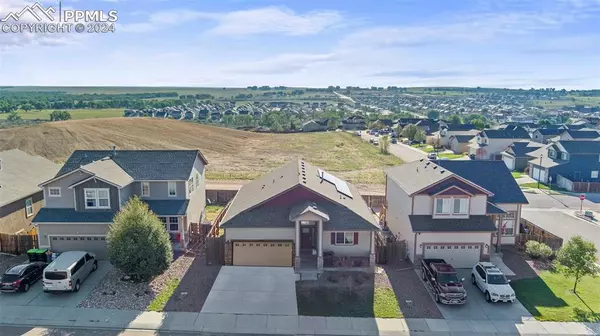
9431 Belarosa CT Fountain, CO 80817
5 Beds
3 Baths
3,120 SqFt
UPDATED:
11/05/2024 11:13 PM
Key Details
Property Type Single Family Home
Sub Type Single Family
Listing Status Active
Purchase Type For Sale
Square Footage 3,120 sqft
Price per Sqft $158
MLS Listing ID 9768826
Style Ranch
Bedrooms 5
Full Baths 3
Construction Status Existing Home
HOA Fees $38/qua
HOA Y/N Yes
Year Built 2013
Annual Tax Amount $1,909
Tax Year 2023
Lot Size 6,031 Sqft
Property Description
Location
State CO
County El Paso
Area Tuscany Ridge At Mesa Village
Interior
Cooling Central Air
Flooring Carpet, Ceramic Tile, Wood
Fireplaces Number 1
Fireplaces Type None
Laundry Main
Exterior
Parking Features Attached
Garage Spaces 2.0
Utilities Available Cable Connected, Electricity Connected, Natural Gas Connected, Solar
Roof Type Composite Shingle
Building
Lot Description Backs to Open Space
Foundation Full Basement
Water Assoc/Distr, See Prop Desc Rem
Level or Stories Ranch
Finished Basement 90
Structure Type Frame
Construction Status Existing Home
Schools
School District Ftn/Ft Carson 8
Others
Miscellaneous Breakfast Bar,Security System
Special Listing Condition Not Applicable







