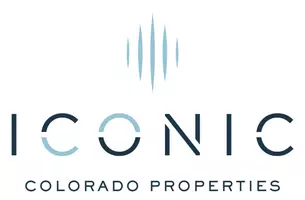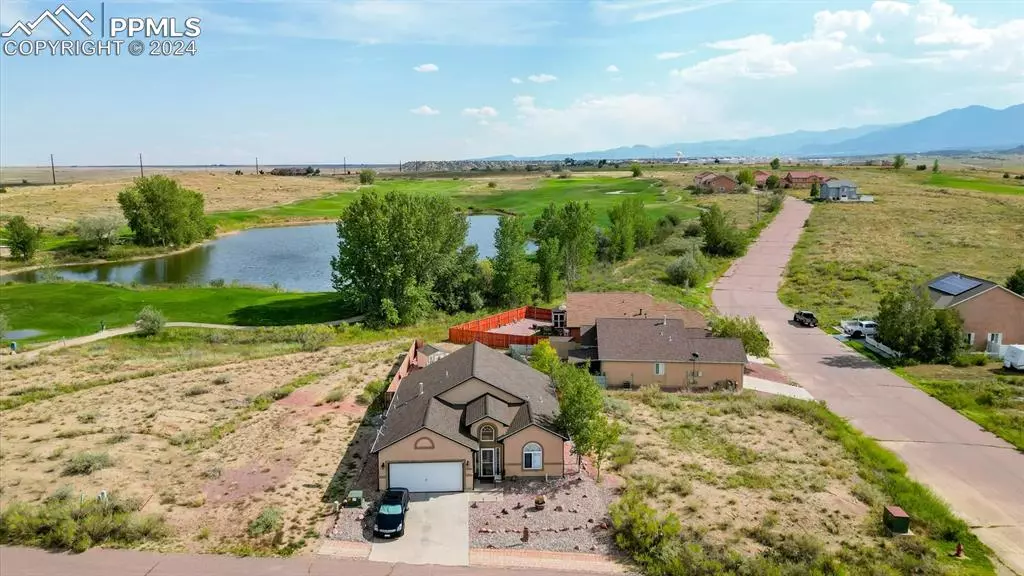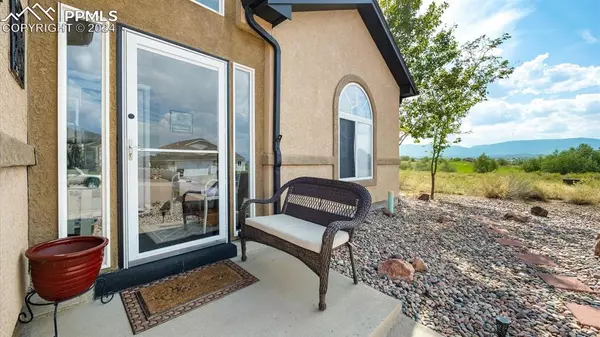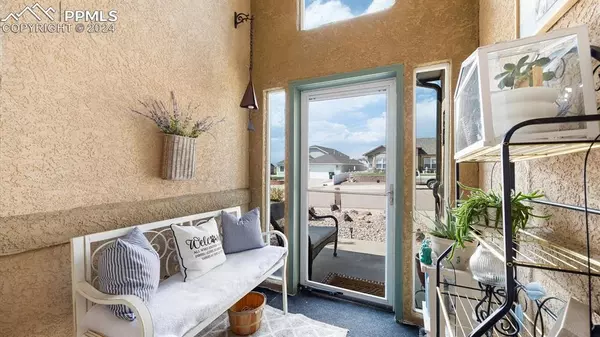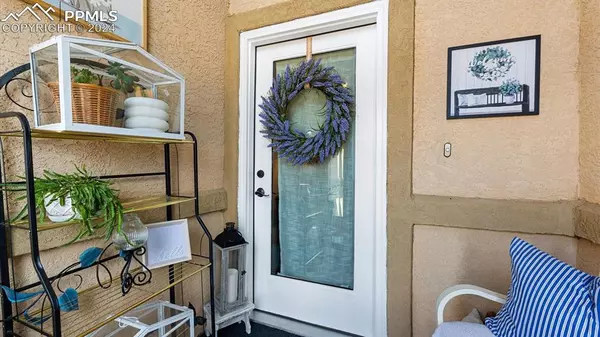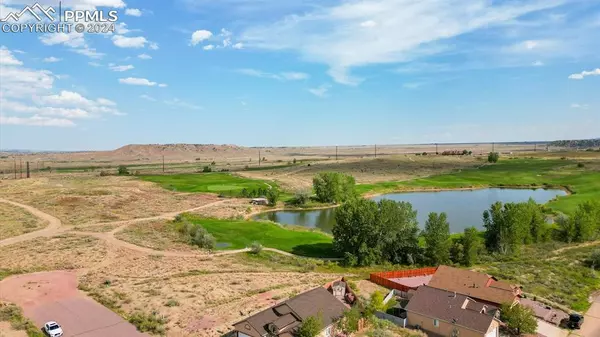1004 Clyde DR Florence, CO 81226
3 Beds
2 Baths
1,574 SqFt
UPDATED:
12/26/2024 11:58 AM
Key Details
Property Type Single Family Home
Sub Type Single Family
Listing Status Active
Purchase Type For Sale
Square Footage 1,574 sqft
Price per Sqft $235
MLS Listing ID 8782120
Style Ranch
Bedrooms 3
Full Baths 2
Construction Status Existing Home
HOA Y/N No
Year Built 2006
Annual Tax Amount $1,372
Tax Year 2023
Lot Size 6,024 Sqft
Property Description
Location
State CO
County Fremont
Area Sumo Village
Interior
Cooling Ceiling Fan(s), Central Air
Flooring Carpet, Tile
Fireplaces Number 1
Fireplaces Type Gas, Main Level, One
Laundry Electric Hook-up
Exterior
Parking Features Attached
Garage Spaces 2.0
Utilities Available Electricity Connected, Telephone
Roof Type Composite Shingle
Building
Lot Description Backs to Golf Course, Backs to Open Space, Level, Mountain View, See Prop Desc Remarks
Foundation Slab
Water Municipal
Level or Stories Ranch
Structure Type Framed on Lot
Construction Status Existing Home
Schools
Middle Schools Florence
High Schools Florence
School District Florence/Fremont Re-2
Others
Special Listing Condition Short Sale Add Signed

