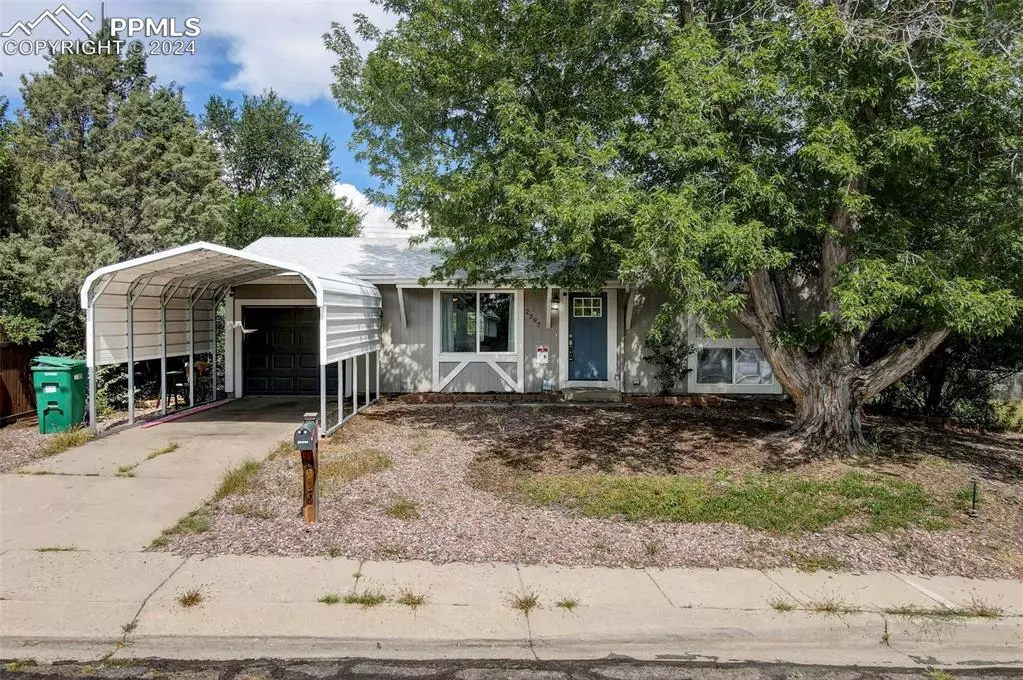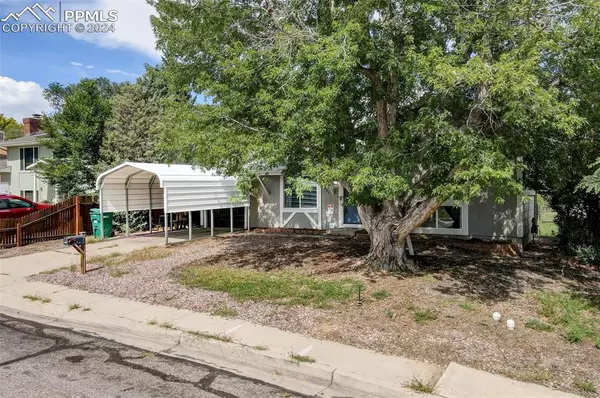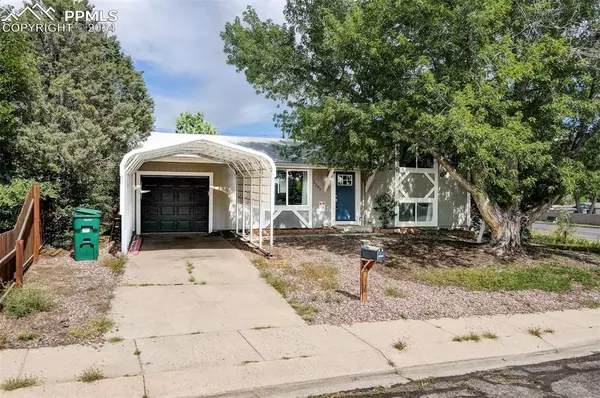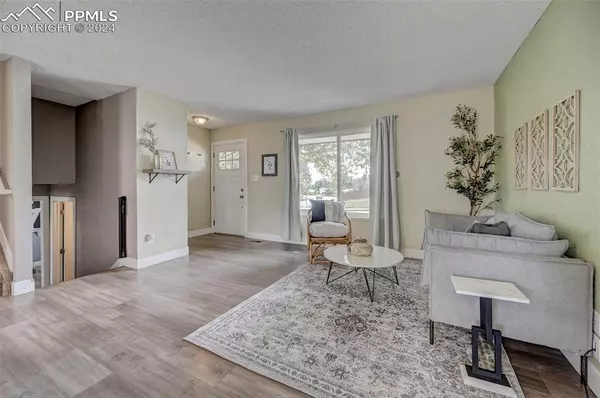2297 Whitewood DR Colorado Springs, CO 80910
3 Beds
2 Baths
1,332 SqFt
UPDATED:
01/10/2025 06:45 PM
Key Details
Property Type Single Family Home
Sub Type Single Family
Listing Status Active
Purchase Type For Sale
Square Footage 1,332 sqft
Price per Sqft $277
MLS Listing ID 6342667
Style Tri-Level
Bedrooms 3
Full Baths 1
Three Quarter Bath 1
Construction Status Existing Home
HOA Y/N No
Year Built 1970
Annual Tax Amount $976
Tax Year 2023
Lot Size 9,400 Sqft
Property Description
Location
State CO
County El Paso
Area Pikes Peak Park
Interior
Cooling Central Air
Flooring Carpet, Wood Laminate
Fireplaces Number 1
Fireplaces Type None
Laundry Lower
Exterior
Parking Features Attached
Garage Spaces 1.0
Fence Rear
Utilities Available Electricity Connected, Natural Gas Connected
Roof Type Composite Shingle
Building
Lot Description Corner
Foundation Garden Level
Water Municipal
Level or Stories Tri-Level
Structure Type Framed on Lot
Construction Status Existing Home
Schools
School District Harrison-2
Others
Miscellaneous Kitchen Pantry
Special Listing Condition Lead Base Paint Discl Req






