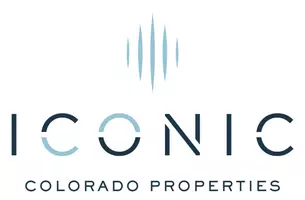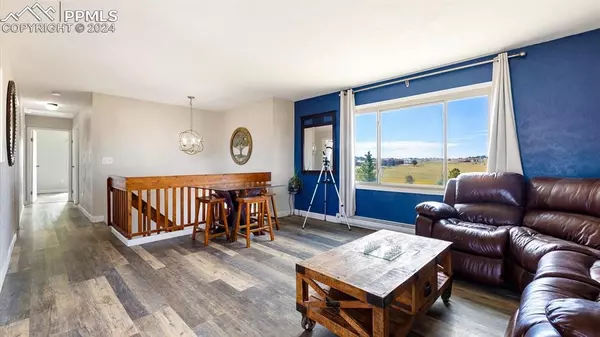
7560 Pine Cone RD Colorado Springs, CO 80908
3 Beds
3 Baths
1,932 SqFt
UPDATED:
12/03/2024 08:44 PM
Key Details
Property Type Single Family Home
Sub Type Single Family
Listing Status Active
Purchase Type For Sale
Square Footage 1,932 sqft
Price per Sqft $330
MLS Listing ID 4595235
Style Bi-level
Bedrooms 3
Full Baths 1
Half Baths 1
Three Quarter Bath 1
Construction Status Existing Home
HOA Fees $45/ann
HOA Y/N Yes
Year Built 1981
Annual Tax Amount $2,826
Tax Year 2023
Lot Size 5.000 Acres
Property Description
Location
State CO
County El Paso
Area Wildwood Village
Interior
Cooling Ceiling Fan(s)
Flooring Carpet, Wood Laminate
Laundry Lower, Upper
Exterior
Parking Features Attached
Garage Spaces 2.0
Fence All
Utilities Available Electricity Connected, Natural Gas Available
Roof Type Composite Shingle
Building
Lot Description 360-degree View, Meadow, Mountain View, Rural, Sloping, View of Pikes Peak
Foundation Garden Level, Slab
Water Well
Level or Stories Bi-level
Structure Type Framed on Lot
Construction Status Existing Home
Schools
Middle Schools Challenger
High Schools Pine Creek
School District Academy-20
Others
Miscellaneous Breakfast Bar,Electric Gate,HOA Required $,Horses(Zoned for 2 or more),RV Parking
Special Listing Condition Not Applicable







