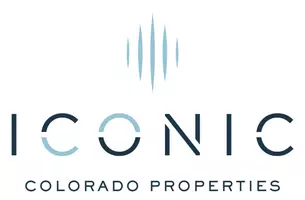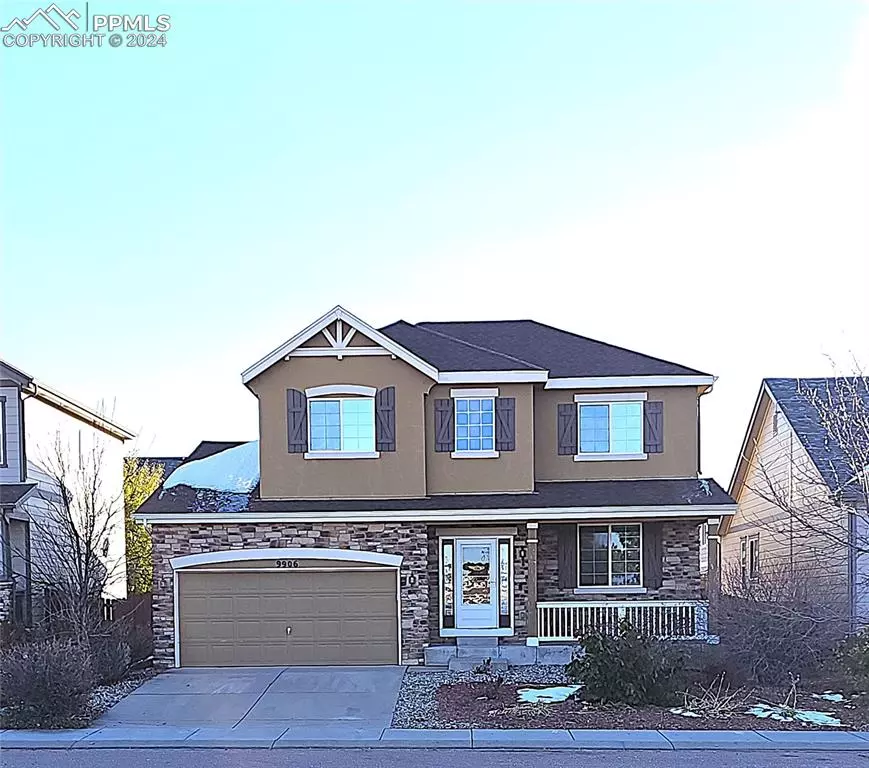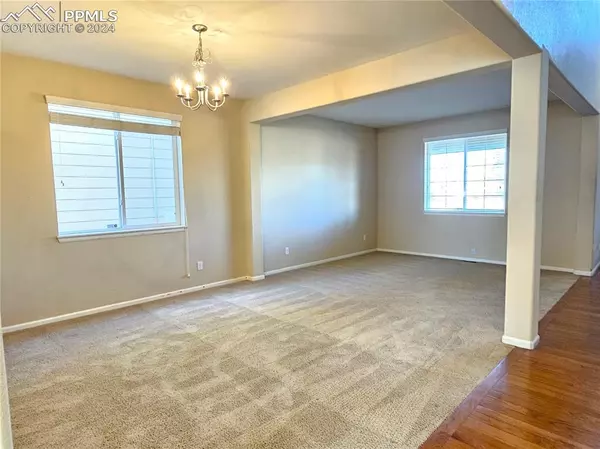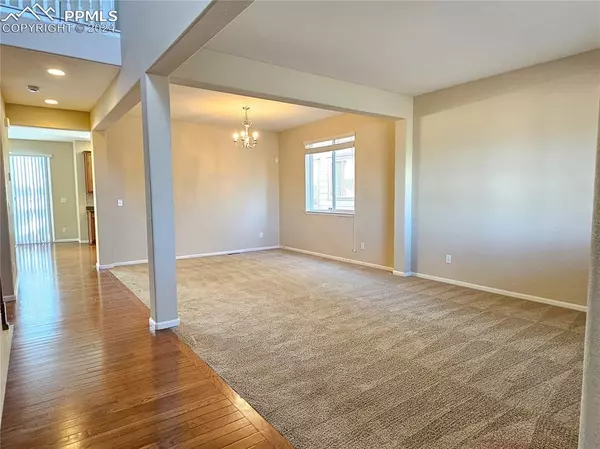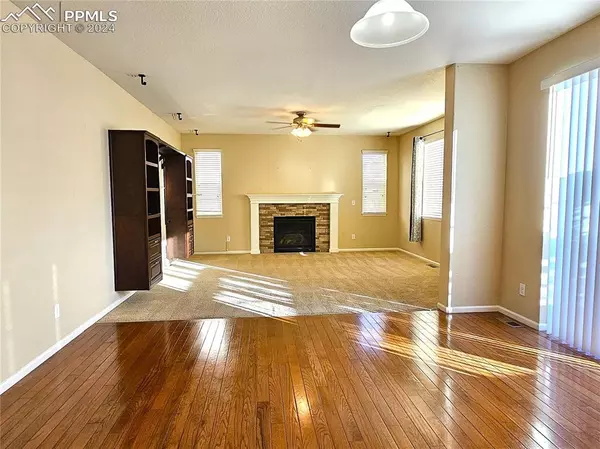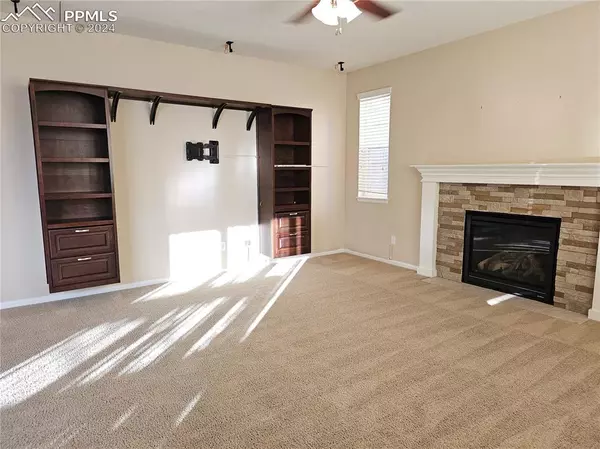
9906 Beryl DR Peyton, CO 80831
4 Beds
3 Baths
3,593 SqFt
UPDATED:
12/06/2024 10:38 PM
Key Details
Property Type Single Family Home
Sub Type Single Family
Listing Status Active
Purchase Type For Sale
Square Footage 3,593 sqft
Price per Sqft $147
MLS Listing ID 4760793
Style 2 Story
Bedrooms 4
Full Baths 2
Half Baths 1
Construction Status Existing Home
HOA Fees $100/ann
HOA Y/N Yes
Year Built 2012
Annual Tax Amount $2,966
Tax Year 2023
Lot Size 5,250 Sqft
Property Description
The heart of the home is the expansive kitchen, complete with an island, granite countertops, a stylish stone backsplash, and a large pantry. It seamlessly connects to the eat-in area and family room, which opens onto a sizable patio and wooden deck—ideal for entertaining or relaxing evenings at home. The family room is cozy and features a gas fireplace along with a built-in entertainment center.
Upstairs, you'll find a generous primary bedroom and bathroom, along with other spacious bedrooms, a hall bathroom with double sinks, and a convenient laundry room.
Located in the desirable Meridian Ranch neighborhood, this home offers easy access to shopping, dining, parks, schools, a golf course, and the Meridian Ranch recreation center. It’s the perfect blend of comfort and convenience!
Location
State CO
County El Paso
Area Meridian Ranch
Interior
Interior Features 5-Pc Bath, 6-Panel Doors, 9Ft + Ceilings
Cooling Ceiling Fan(s), Central Air
Flooring Carpet, Ceramic Tile, Wood
Fireplaces Number 1
Fireplaces Type Gas, Main Level
Laundry Electric Hook-up, Upper
Exterior
Parking Features Attached
Garage Spaces 2.0
Fence Rear
Community Features Community Center, Fitness Center, Golf Course, Lake/Pond, Parks or Open Space, Playground Area, Pool, Spa, Tennis
Utilities Available Cable Available, Electricity Connected, Natural Gas Connected, Telephone
Roof Type Composite Shingle
Building
Lot Description Mountain View, View of Pikes Peak
Foundation Full Basement
Water Assoc/Distr
Level or Stories 2 Story
Structure Type Framed on Lot,Frame
Construction Status Existing Home
Schools
Middle Schools Falcon
High Schools Falcon
School District Falcon-49
Others
Miscellaneous Auto Sprinkler System,HOA Required $,Kitchen Pantry,Security System,Window Coverings
Special Listing Condition Not Applicable


