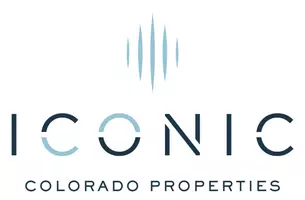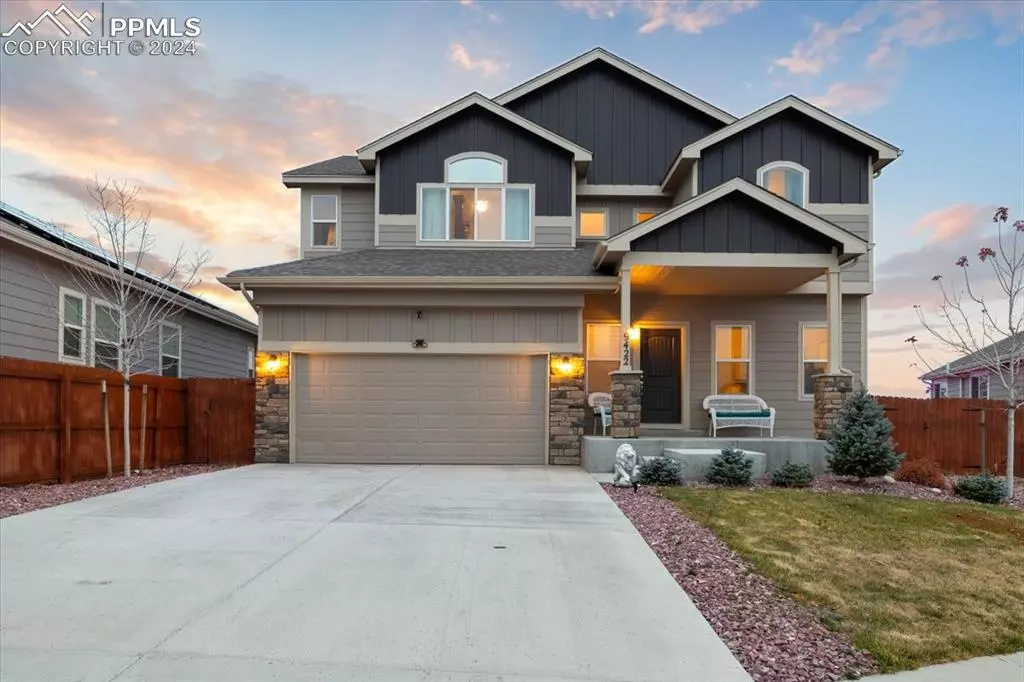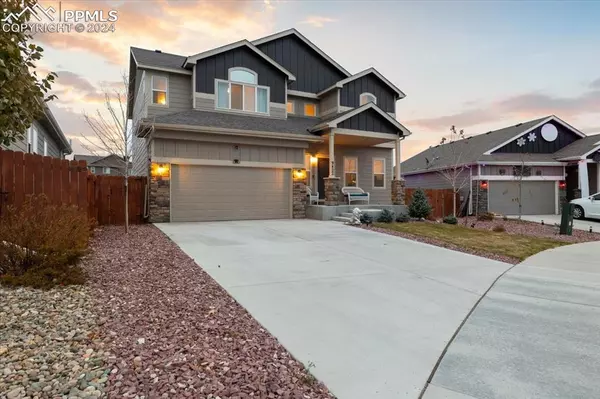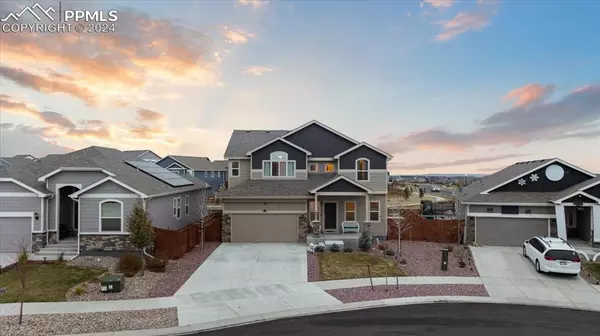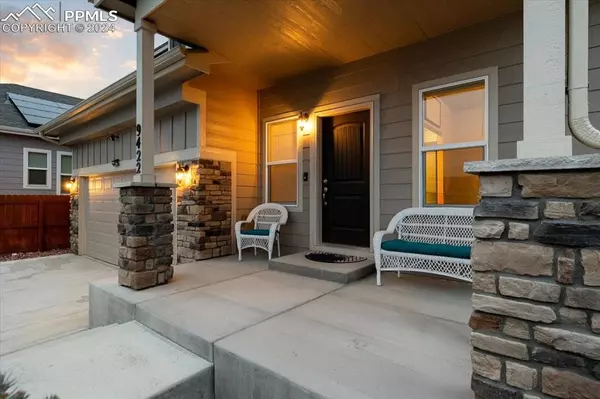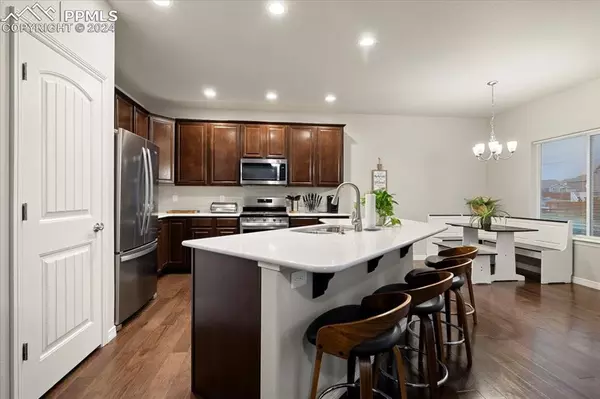
9422 Fairway Glen DR Peyton, CO 80831
6 Beds
4 Baths
3,064 SqFt
OPEN HOUSE
Sun Dec 22, 1:00pm - 3:00pm
UPDATED:
12/22/2024 09:00 PM
Key Details
Property Type Single Family Home
Sub Type Single Family
Listing Status Active
Purchase Type For Sale
Square Footage 3,064 sqft
Price per Sqft $210
MLS Listing ID 6992947
Style 2 Story
Bedrooms 6
Full Baths 3
Half Baths 1
Construction Status Existing Home
HOA Fees $100/ann
HOA Y/N Yes
Year Built 2020
Annual Tax Amount $3,943
Tax Year 2023
Lot Size 8,178 Sqft
Property Description
The kitchen shines as the heart of the home, ideal for gathering and entertaining, while the open floor plan ensures a seamless flow throughout. Outside, the beautifully landscaped yard provides a serene space to relax or entertain, and a gas line is ready for you to create your own outdoor stove or fireplace feature, adding even more charm to the outdoor living area.
With thoughtful upgrades inside and out, this home is a rare find that offers both comfort and sophistication. Move in and make it your own!
ASSUMABLE LOAN
Location
State CO
County El Paso
Area Windingwalk At Meridian Ranch
Interior
Interior Features 5-Pc Bath, Beamed Ceilings, Crown Molding, Vaulted Ceilings
Cooling Ceiling Fan(s), Central Air
Fireplaces Number 1
Fireplaces Type Main Level, One
Laundry Upper
Exterior
Parking Features Attached, Tandem
Garage Spaces 3.0
Community Features Club House, Community Center, Fitness Center, Hiking or Biking Trails, Parks or Open Space, Pool, Spa
Utilities Available Electricity Connected, Natural Gas Connected
Roof Type Composite Shingle
Building
Lot Description Level, View of Pikes Peak
Foundation Full Basement, Garden Level
Water Assoc/Distr
Level or Stories 2 Story
Finished Basement 100
Structure Type Framed on Lot
Construction Status Existing Home
Schools
School District Falcon-49
Others
Miscellaneous Breakfast Bar,HOA Required $,Kitchen Pantry
Special Listing Condition Not Applicable


