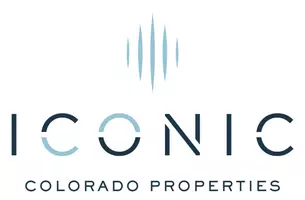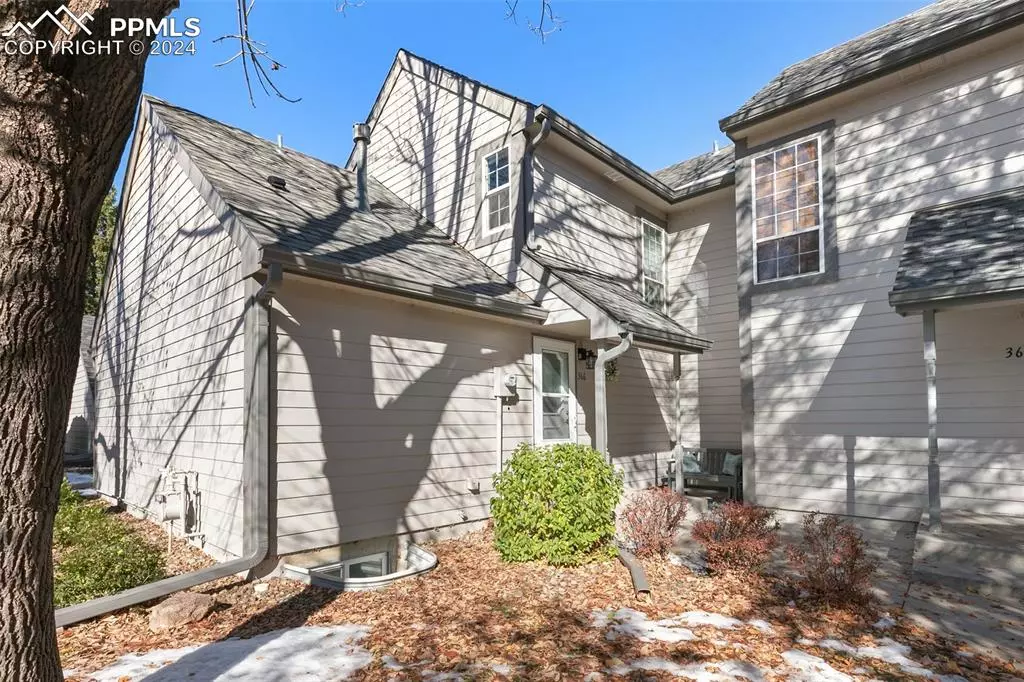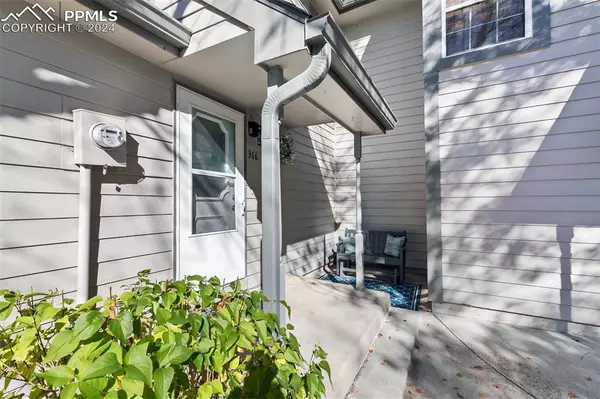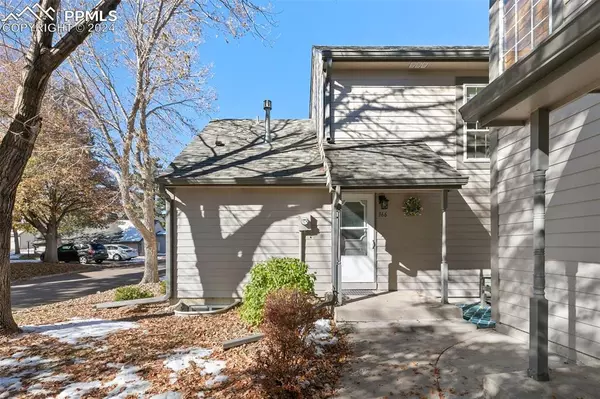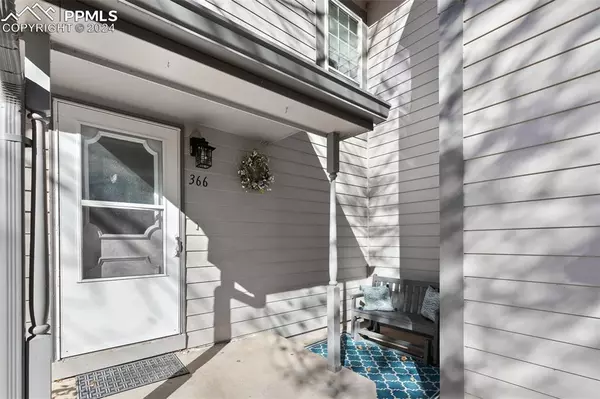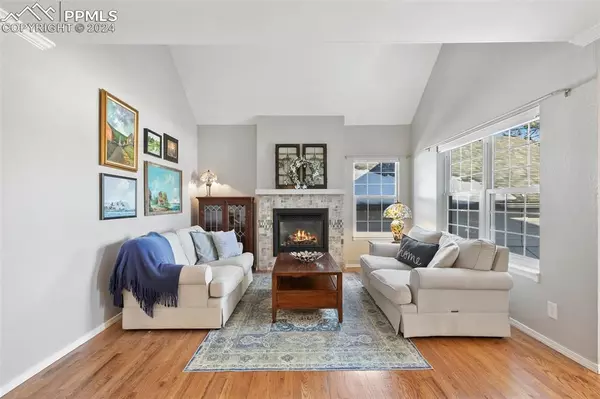
366 Cobblestone DR Colorado Springs, CO 80906
4 Beds
3 Baths
2,058 SqFt
UPDATED:
12/22/2024 07:30 AM
Key Details
Property Type Townhouse
Sub Type Townhouse
Listing Status Active
Purchase Type For Sale
Square Footage 2,058 sqft
Price per Sqft $187
MLS Listing ID 2603385
Style 2 Story
Bedrooms 4
Full Baths 1
Three Quarter Bath 2
Construction Status Existing Home
HOA Fees $583/mo
HOA Y/N Yes
Year Built 1979
Annual Tax Amount $1,522
Tax Year 2023
Lot Size 1,092 Sqft
Property Description
Welcome to this immaculate 4-bedroom, 3-bathroom home, perfectly situated to offer unobstructed views of the golf course at Country Club of Colorado. Nestled at the foot of Cheyenne Mountain in a serene and highly sought-after neighborhood, this townhome has been meticulously maintained and is move-in ready, offering both elegance and comfort in every detail.
As you step inside, you'll be greeted by an open-concept living area filled with natural light and wood floors that showcase the pristine finishes throughout. The spacious great room flows seamlessly into the kitchen and dining area, providing the ideal setting for gatherings. Large windows and French doors frame the spectacular golf course views, bringing the beauty of the outdoors in.
The luxurious primary suite, located in the loft, is a peaceful retreat, complete with a walk-in closet and a spa-like en-suite bathroom with dual vanities and a glass-enclosed shower. The three additional bedrooms are spacious, offering ample closet space and easy access to two more well-appointed bathrooms.
Step outside to your private backyard oasis, where you can unwind on the patio while taking in stunning views of the golf course. This home offers a larger patio than most in the neighborhood. The landscaped yard provides the perfect space for outdoor living, whether you're enjoying a morning coffee or hosting a summer BBQ.
Additional features include both a detached, private one-car garage and an additional assigned parking space. This home is in the award-winning D12 School District and minutes from both Fort Carson and the Country Club of Colorado. The country club will require a membership, not included in the home, to access the golf course, pools, and their amenities.
Don't miss out on this well-maintained home with idyllic views and close proximity to everything!
Location
State CO
County El Paso
Area Cobblestone At Cheyenne Mountain Ranch
Interior
Interior Features 9Ft + Ceilings, Crown Molding, French Doors, Great Room, Vaulted Ceilings
Cooling Ceiling Fan(s), Central Air
Flooring Carpet, Tile, Vinyl/Linoleum, Wood, Luxury Vinyl
Fireplaces Number 1
Fireplaces Type Gas, Main Level
Laundry Basement, Electric Hook-up
Exterior
Parking Features Assigned, Detached
Garage Spaces 2.0
Community Features Dining, Golf Course, Hiking or Biking Trails, Lake/Pond, Parks or Open Space, Pool, Shops, See Prop Desc Remarks
Utilities Available Cable Available, Electricity Available, Electricity Connected, Natural Gas Available, Natural Gas Connected
Roof Type Composite Shingle
Building
Lot Description Backs to Golf Course, Golf Course View
Foundation Full Basement
Water Municipal
Level or Stories 2 Story
Finished Basement 88
Structure Type Frame
Construction Status Existing Home
Schools
Middle Schools Cheyenne Mountain
High Schools Cheyenne Mountain
School District Cheyenne Mtn-12
Others
Miscellaneous Breakfast Bar,HOA Required $,Window Coverings
Special Listing Condition Not Applicable


