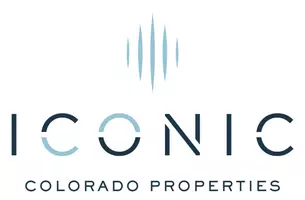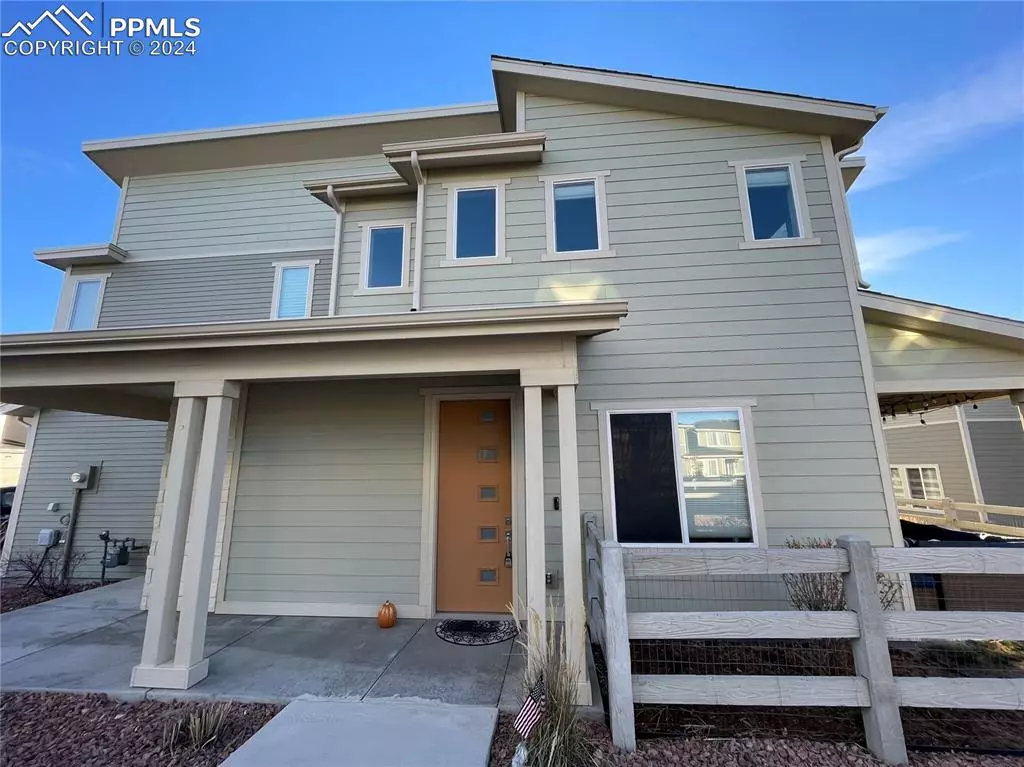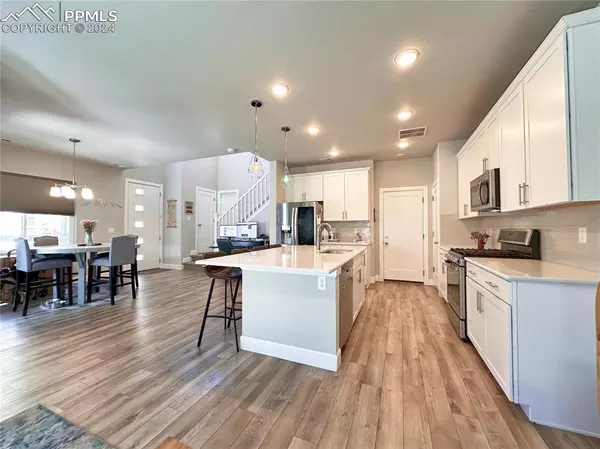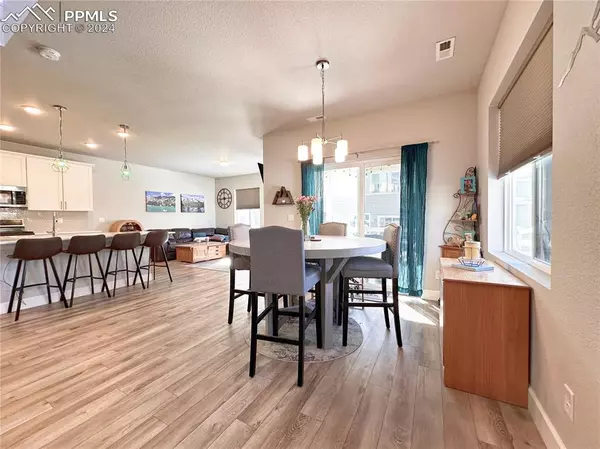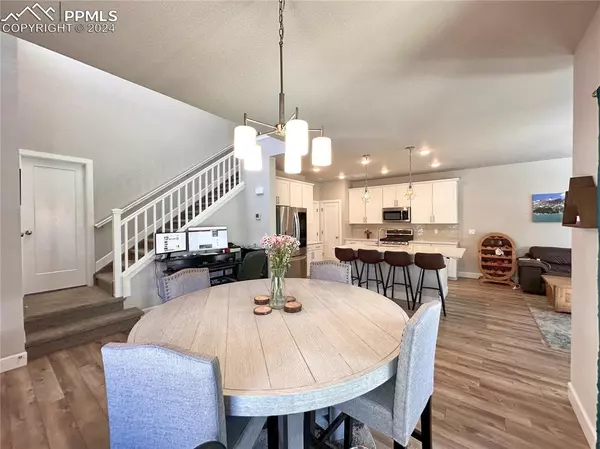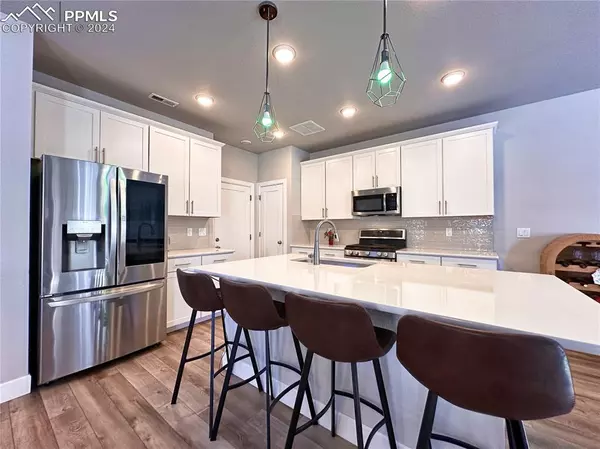
6367 Alyssum HTS Colorado Springs, CO 80924
3 Beds
3 Baths
1,734 SqFt
UPDATED:
12/20/2024 07:30 AM
Key Details
Property Type Townhouse
Sub Type Townhouse
Listing Status Active
Purchase Type For Sale
Square Footage 1,734 sqft
Price per Sqft $279
MLS Listing ID 2787797
Style 2 Story
Bedrooms 3
Full Baths 2
Half Baths 1
Construction Status Existing Home
HOA Fees $407/mo
HOA Y/N Yes
Year Built 2019
Annual Tax Amount $3,459
Tax Year 2023
Lot Size 3,055 Sqft
Property Description
First Floor Highlights:
Luxury vinyl flooring throughout, providing a durable and elegant foundation for the living areas.
A well-appointed kitchen featuring a stainless steel sink, dishwasher, microwave, and gas oven – perfect for preparing meals and entertaining.
Open-concept living room and dining area, ideal for family gatherings and hosting friends.
Convenient powder room for guests.
Second Floor Features:
A private, expansive owner's suite complete with a spacious walk-in closet.
Owner's bath with a large, modern shower – a relaxing retreat after a long day.
Two additional bedrooms, each featuring cozy carpeting.
A convenient laundry room, making chores a breeze.
A guest bathroom for added convenience.
Additional Home Features:
Tankless water heater, ensuring endless hot water.
Central air conditioning for year-round comfort.
Covered patio and backyard, providing an outdoor retreat for relaxation or entertaining.
Community Amenities:
Snow removal and landscaping services included in the HOA, so you can enjoy a pristine home without the hassle of yard work.
Woof Ranch Dog Park – a great place to let your furry friends play and socialize.
Community Center Pool – a perfect spot to cool off and relax during the summer months.
A soon-to-be-built Recreation Center offering even more opportunities for leisure and community events.
Walking distance to Wolf Lake for outdoor activities.
Close proximity to Briargate Parkway, with easy access to major roads and highways for seamless commuting.
This exceptional home offers everything you need to live in comfort and style, in one of the most desirable neighborhoods. Don't miss your chance to own this beautiful property!
Location
State CO
County El Paso
Area Townhomes Ii At Wolf Ranch
Interior
Interior Features 9Ft + Ceilings
Cooling Ceiling Fan(s)
Flooring Carpet, Ceramic Tile, Luxury Vinyl
Fireplaces Number 1
Fireplaces Type None
Laundry Upper
Exterior
Parking Features Attached
Garage Spaces 2.0
Fence Community
Community Features Community Center, Fitness Center, Parks or Open Space, Pool
Utilities Available Cable Connected, Electricity Connected, Natural Gas Connected
Roof Type Composite Shingle
Building
Lot Description Level
Foundation Crawl Space
Builder Name JM Weston Homes
Water Municipal
Level or Stories 2 Story
Structure Type Frame
Construction Status Existing Home
Schools
Middle Schools Chinook Trail
High Schools Pine Creek
School District Academy-20
Others
Special Listing Condition See Show/Agent Remarks


