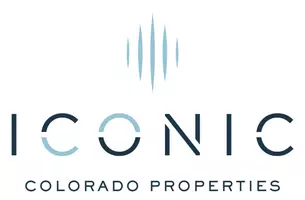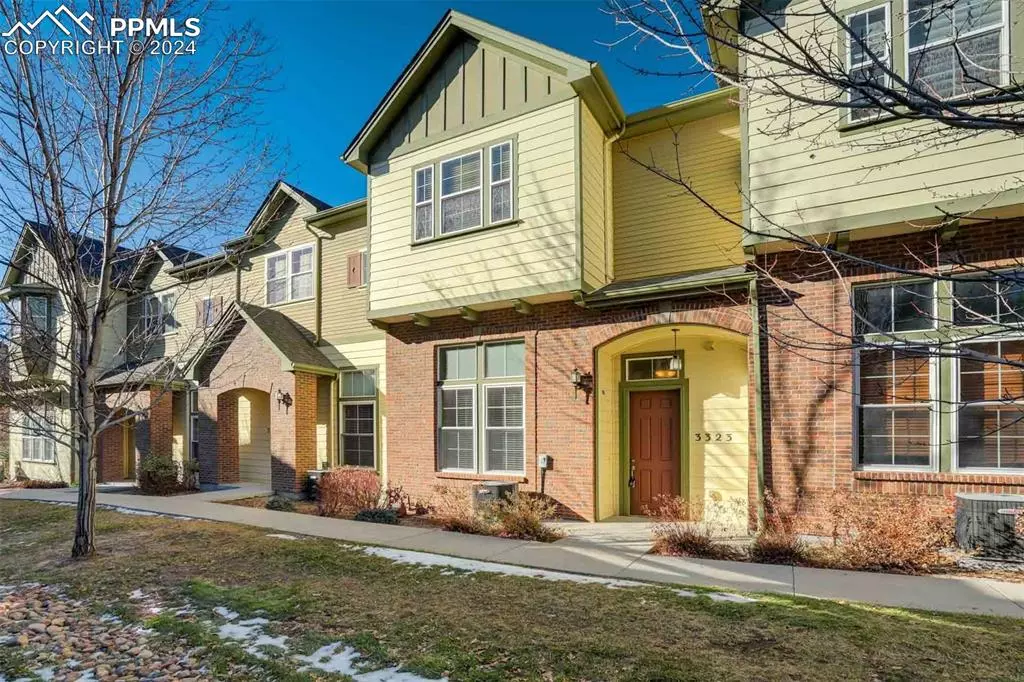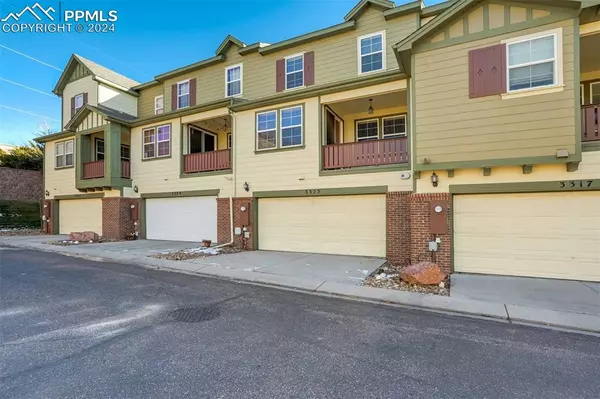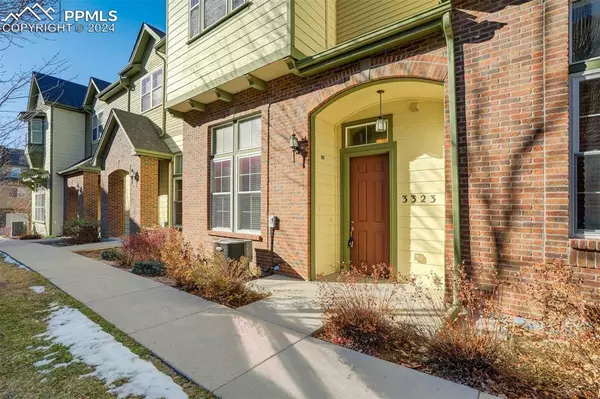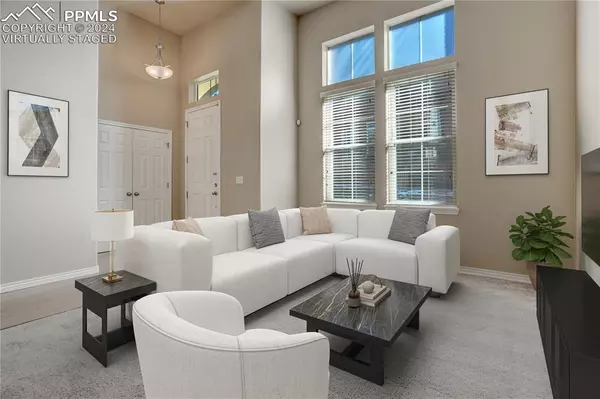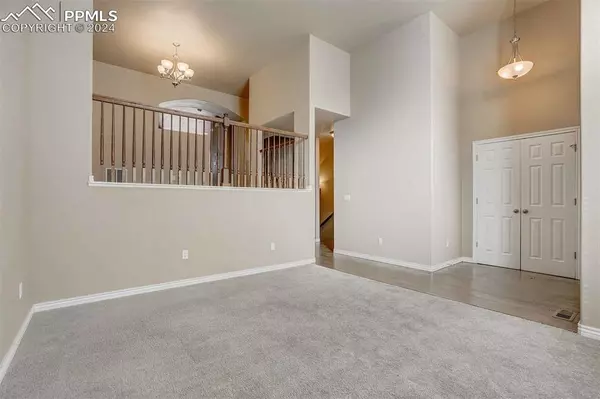
3323 Gladstone Creek PT Colorado Springs, CO 80908
3 Beds
3 Baths
2,237 SqFt
UPDATED:
12/11/2024 09:06 PM
Key Details
Property Type Townhouse
Sub Type Townhouse
Listing Status Active
Purchase Type For Sale
Square Footage 2,237 sqft
Price per Sqft $185
MLS Listing ID 7134074
Style 2 Story
Bedrooms 3
Full Baths 2
Half Baths 1
Construction Status Existing Home
HOA Fees $350/mo
HOA Y/N Yes
Year Built 2007
Annual Tax Amount $1,439
Tax Year 2023
Lot Size 1,325 Sqft
Property Description
The upper level boasts three spacious bedrooms and two full baths, including a primary suite designed for relaxation. The primary bath features a luxurious soaking tub, a separate stand-up shower, dual vanity, and elegant tile flooring, complemented by a walk-in closet for all your storage needs. The two additional bedrooms, located at the opposite end of the hallway, share a full bath with a tub/shower combo, offering both comfort and privacy. A dedicated laundry room completes the upstairs layout for ultimate convenience.
The main level is a true highlight, with a unique elevated area overlooking the living room that invites endless possibilities—perfect for a formal dining area, home office, or cozy sitting space. The open-concept kitchen and family room are accented by a gas fireplace and provide a seamless flow for daily living and entertaining. The kitchen boasts a large pantry, a breakfast bar, large island and walkout access to an elevated balcony, ideal for enjoying your morning coffee or evening sunsets. A separate living room near the front of the home and a large powder bath add functionality to this level.
Downstairs, you'll find the attached 2-car garage with under-stairs storage and a generously sized utility room, offering even more storage options.
Located in the highly rated school District 20, walking distance to Pine Creek High School, this community features beautifully maintained landscaping, park-like grassy areas, and elevated vantage points for exceptional views. This home truly has it all—comfort, convenience, and a vibrant community setting.
Location
State CO
County El Paso
Area Townes At Kettle Creek
Interior
Interior Features 9Ft + Ceilings, Great Room, Vaulted Ceilings
Cooling Ceiling Fan(s), Central Air
Flooring Carpet, Wood
Fireplaces Number 1
Fireplaces Type Gas, Main Level, One
Laundry Upper
Exterior
Parking Features Attached
Garage Spaces 2.0
Utilities Available Electricity Connected, Natural Gas Connected, Telephone
Roof Type Composite Shingle
Building
Lot Description Level
Foundation Partial Basement
Water Municipal
Level or Stories 2 Story
Finished Basement 10
Structure Type Frame
Construction Status Existing Home
Schools
School District Academy-20
Others
Miscellaneous Breakfast Bar,High Speed Internet Avail.,HOA Required $,Kitchen Pantry,Window Coverings
Special Listing Condition Not Applicable


