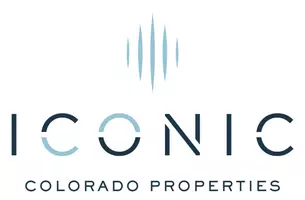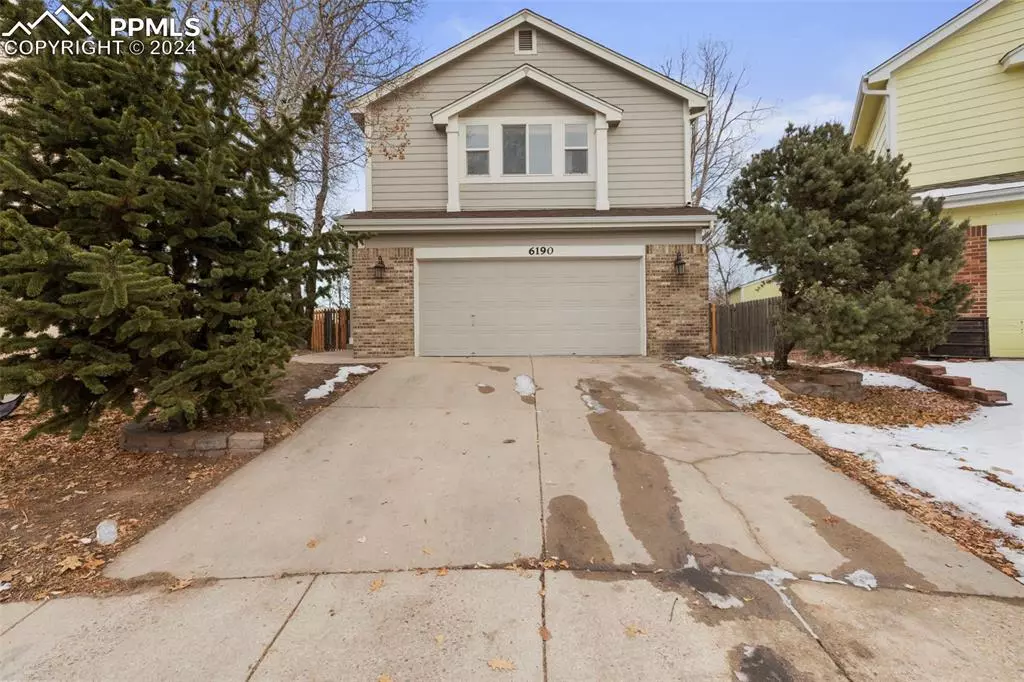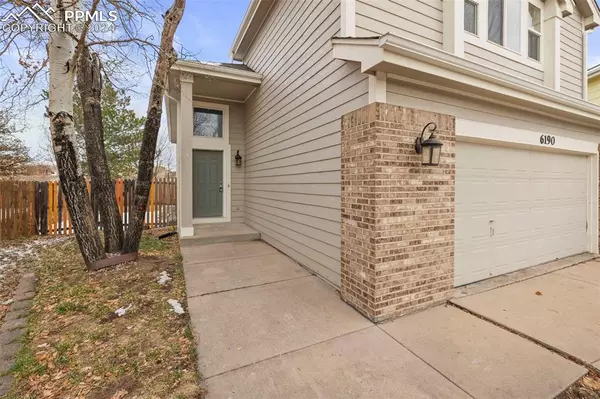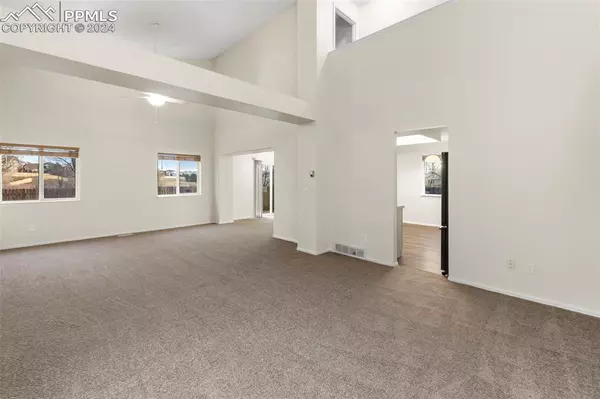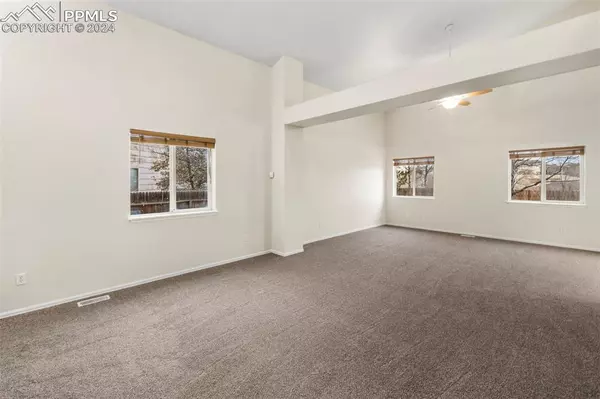
6190 Juno CT Colorado Springs, CO 80922
3 Beds
3 Baths
2,776 SqFt
UPDATED:
12/13/2024 10:15 PM
Key Details
Property Type Single Family Home
Sub Type Single Family
Listing Status Active
Purchase Type For Sale
Square Footage 2,776 sqft
Price per Sqft $158
MLS Listing ID 4802809
Style 2 Story
Bedrooms 3
Full Baths 2
Half Baths 1
Construction Status Existing Home
HOA Y/N No
Year Built 1995
Annual Tax Amount $1,665
Tax Year 2023
Lot Size 5,440 Sqft
Property Description
Location
State CO
County El Paso
Area Stetson Hills
Interior
Interior Features 5-Pc Bath, Vaulted Ceilings
Cooling Ceiling Fan(s)
Flooring Carpet, Luxury Vinyl
Laundry Basement
Exterior
Parking Features Assigned
Garage Spaces 2.0
Fence Rear
Utilities Available Electricity Connected, Natural Gas Connected
Roof Type Composite Shingle
Building
Lot Description Cul-de-sac, Level
Foundation Full Basement
Water Municipal
Level or Stories 2 Story
Structure Type Framed on Lot,Frame
Construction Status Existing Home
Schools
School District Falcon-49
Others
Special Listing Condition Not Applicable


