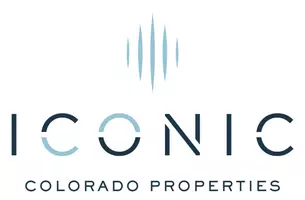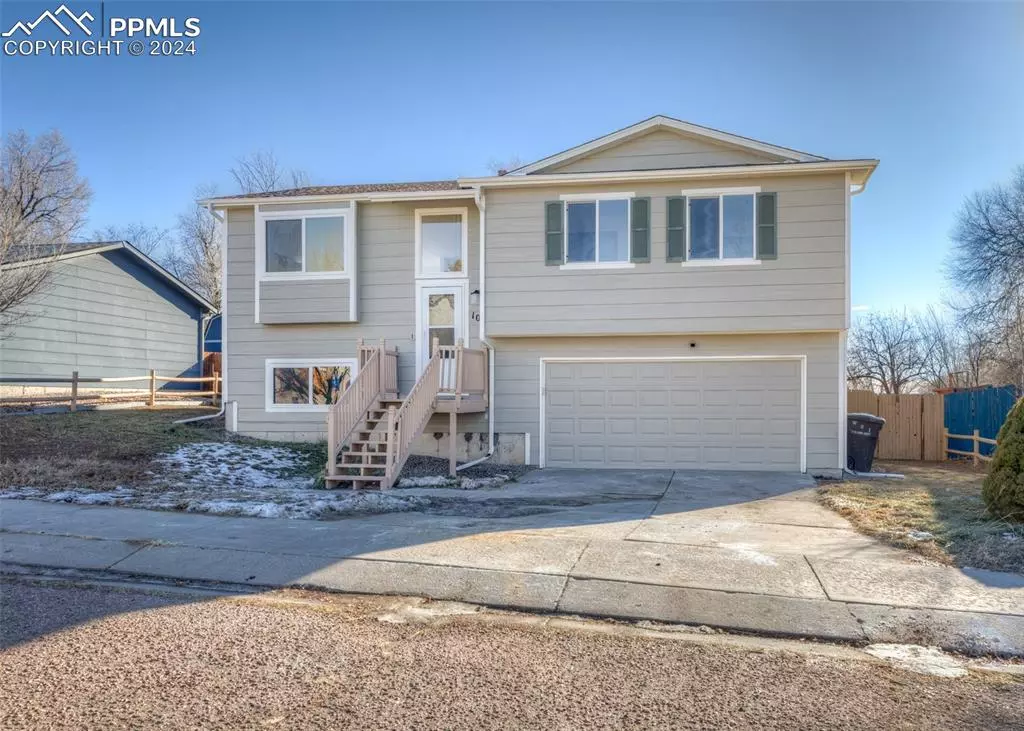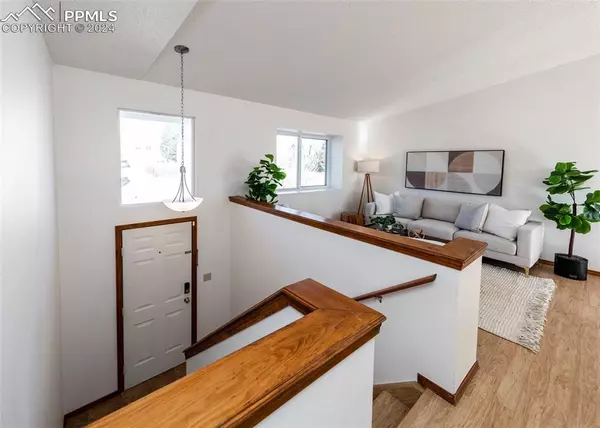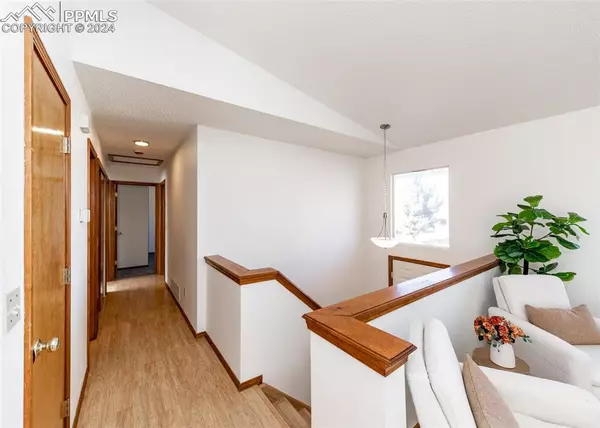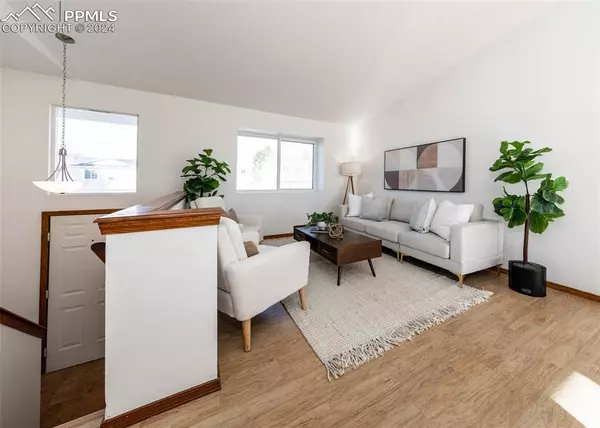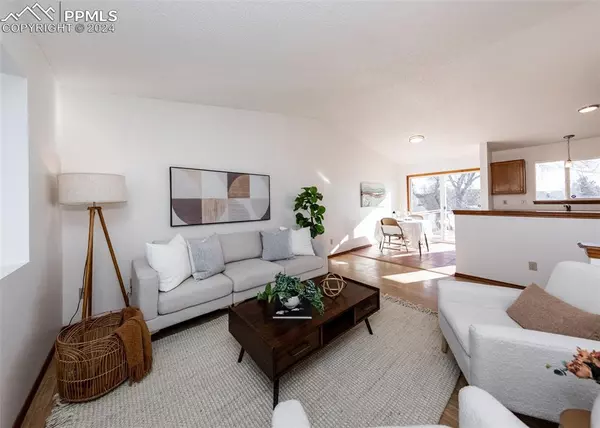
105 Comanche CT Fountain, CO 80817
3 Beds
3 Baths
1,576 SqFt
UPDATED:
12/17/2024 04:29 AM
Key Details
Property Type Single Family Home
Sub Type Single Family
Listing Status Active
Purchase Type For Sale
Square Footage 1,576 sqft
Price per Sqft $247
MLS Listing ID 8984996
Style Bi-level
Bedrooms 3
Full Baths 2
Half Baths 1
Construction Status Existing Home
HOA Y/N No
Year Built 1994
Annual Tax Amount $1,254
Tax Year 2023
Lot Size 6,500 Sqft
Property Description
Location
State CO
County El Paso
Area Comanche Estates
Interior
Interior Features Vaulted Ceilings
Cooling Central Air
Flooring Carpet, Ceramic Tile, Parquet
Laundry Basement
Exterior
Parking Features Attached
Garage Spaces 2.0
Utilities Available Electricity Connected, Natural Gas Connected
Roof Type Composite Shingle
Building
Lot Description Cul-de-sac
Foundation Garden Level
Water Municipal
Level or Stories Bi-level
Finished Basement 98
Structure Type Frame
Construction Status Existing Home
Schools
School District Ftn/Ft Carson 8
Others
Special Listing Condition Not Applicable


