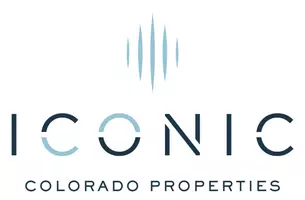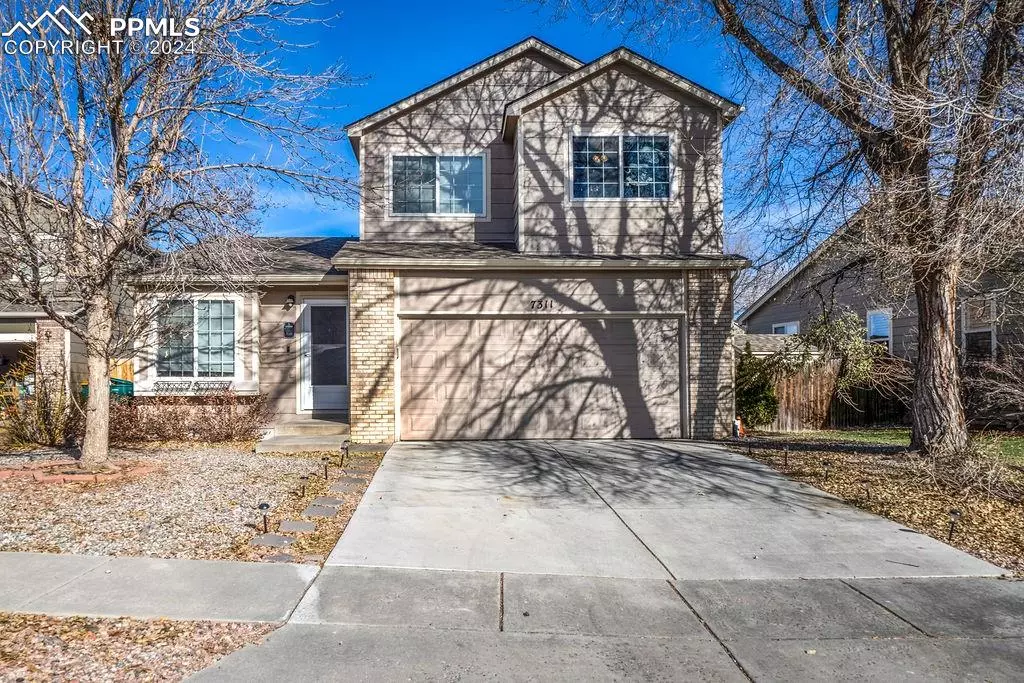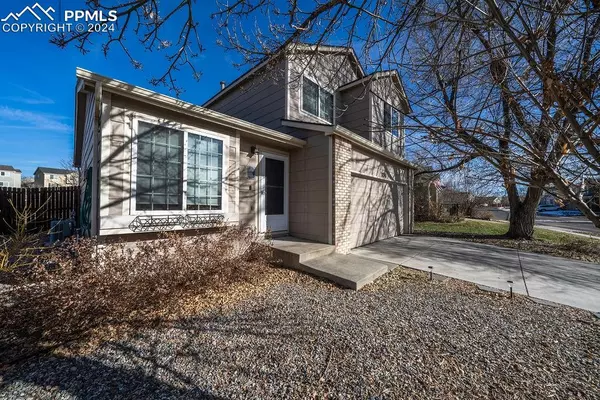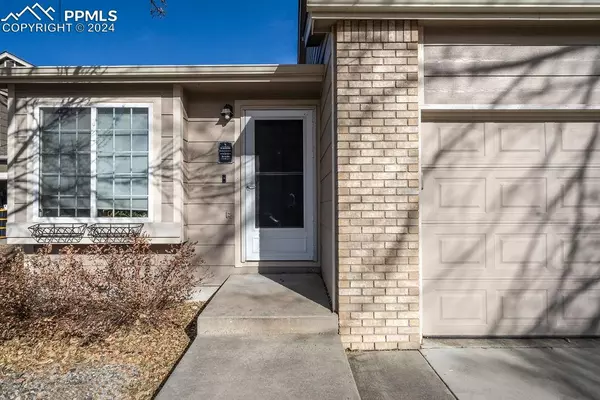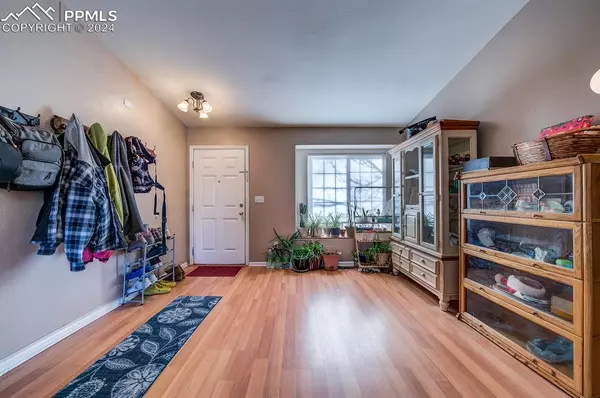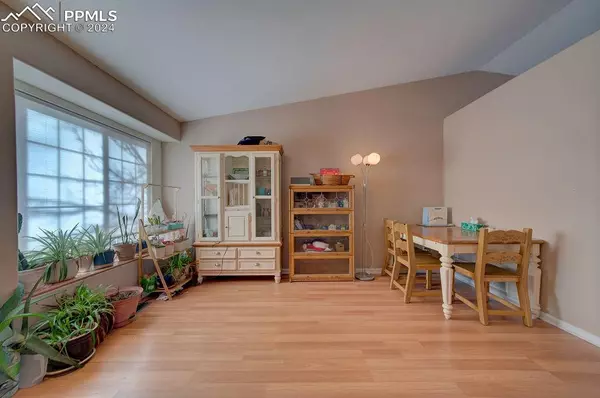
7311 Bonnie Brae LN Colorado Springs, CO 80922
4 Beds
4 Baths
2,302 SqFt
UPDATED:
12/22/2024 07:30 AM
Key Details
Property Type Single Family Home
Sub Type Single Family
Listing Status Active
Purchase Type For Sale
Square Footage 2,302 sqft
Price per Sqft $208
MLS Listing ID 7108706
Style 2 Story
Bedrooms 4
Full Baths 3
Half Baths 1
Construction Status Existing Home
HOA Fees $40/qua
HOA Y/N Yes
Year Built 2001
Annual Tax Amount $1,476
Tax Year 2023
Lot Size 9,041 Sqft
Property Description
Location
State CO
County El Paso
Area The Range At Springs Ranch
Interior
Cooling Ceiling Fan(s), Central Air
Flooring Carpet, Ceramic Tile, Luxury Vinyl
Fireplaces Number 1
Fireplaces Type None
Laundry Basement, Electric Hook-up
Exterior
Parking Features Attached
Garage Spaces 2.0
Fence Rear
Community Features Parks or Open Space
Utilities Available Cable Available, Electricity Connected, Natural Gas Connected
Roof Type Composite Shingle
Building
Lot Description Cul-de-sac, Mountain View
Foundation Full Basement
Water Municipal
Level or Stories 2 Story
Finished Basement 90
Structure Type Frame
Construction Status Existing Home
Schools
Middle Schools Horizon
High Schools Sand Creek
School District Falcon-49
Others
Miscellaneous High Speed Internet Avail.,HOA Required $,Kitchen Pantry,Window Coverings
Special Listing Condition Not Applicable


