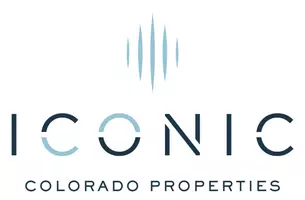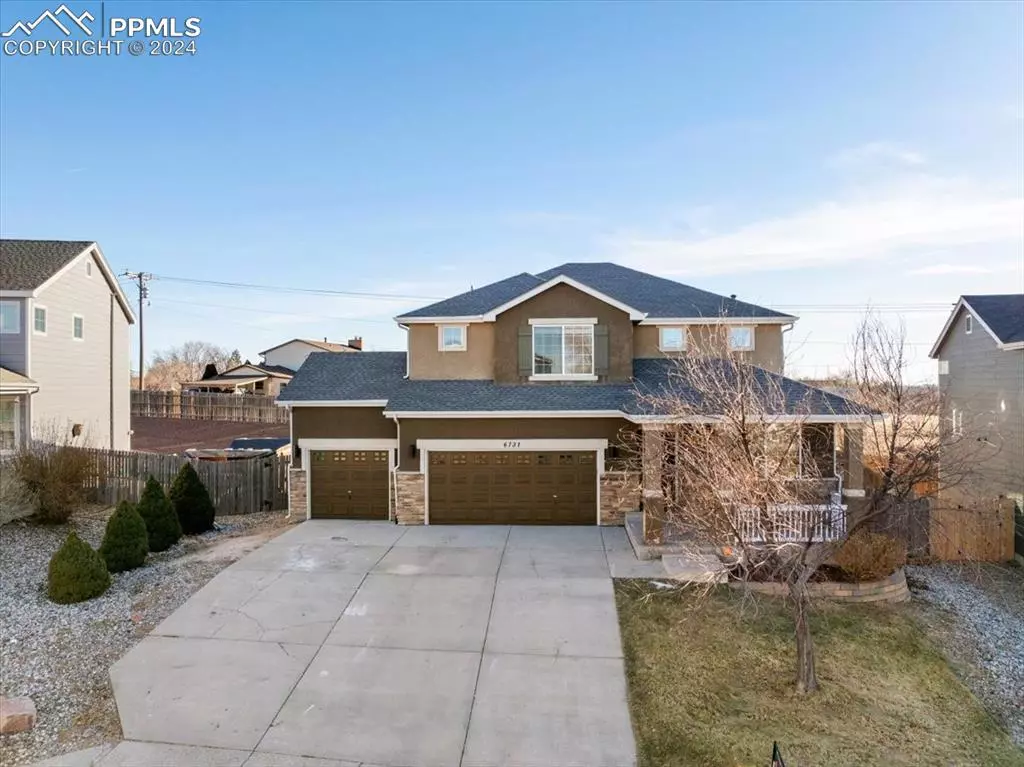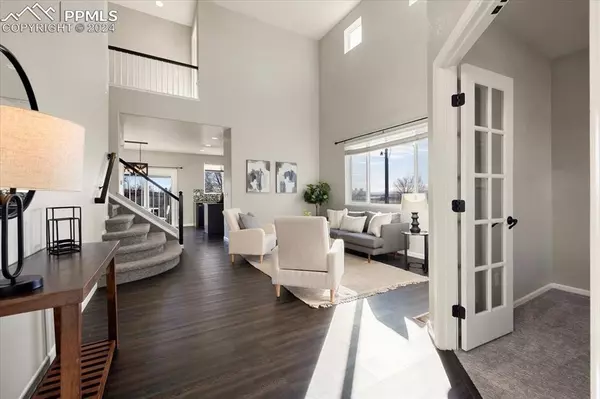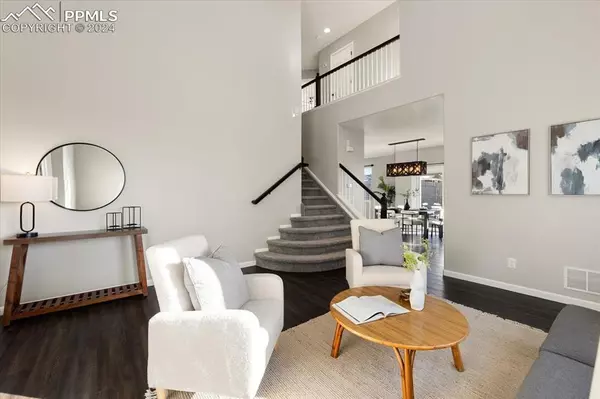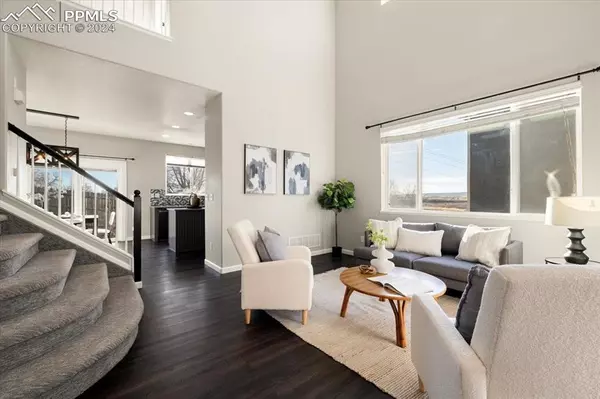
6731 Ancestra DR Fountain, CO 80817
5 Beds
5 Baths
3,320 SqFt
UPDATED:
12/22/2024 02:03 PM
Key Details
Property Type Single Family Home
Sub Type Single Family
Listing Status Active
Purchase Type For Sale
Square Footage 3,320 sqft
Price per Sqft $158
MLS Listing ID 7764674
Style 2 Story
Bedrooms 5
Full Baths 3
Half Baths 2
Construction Status Existing Home
HOA Y/N No
Year Built 2005
Annual Tax Amount $2,086
Tax Year 2023
Lot Size 8,072 Sqft
Property Description
The main level features an inviting open-concept layout, highlighted by a vaulted ceiling in the living room, a large family room, and a dining area. The updated kitchen is complete with quartz countertops and sleek stainless steel appliances. Additionally, you'll find a generous study at the front of the house, perfect for a home office or quiet retreat.
Upstairs, enjoy 4 well-sized bedrooms, including a master suite with a stunning 5-piece bath. The hall bath is updated with a double vanity and modern updates.
The basement is perfect for multigenerational living, offering a spacious family room, a half bath, and a large bedroom with a private full bath—ideal for a mother-in-law suite or guest space.
Step outside to your own peaceful oasis: a terraced patio with plenty of space for relaxation, backing up to open space with breathtaking mountain views. This move-in-ready home is a true gem, offering both comfort and style in a fantastic location. Don't miss your chance to own this incredible property!
Location
State CO
County El Paso
Area Cheyenne Ridge
Interior
Interior Features 5-Pc Bath
Cooling Central Air
Flooring Luxury Vinyl
Laundry Main
Exterior
Parking Features Attached
Garage Spaces 3.0
Fence Rear
Utilities Available Cable Available, Electricity Connected
Roof Type Composite Shingle
Building
Lot Description Mountain View, View of Pikes Peak
Foundation Full Basement
Water Municipal
Level or Stories 2 Story
Finished Basement 87
Structure Type Frame
Construction Status Existing Home
Schools
School District Ftn/Ft Carson 8
Others
Special Listing Condition Not Applicable


