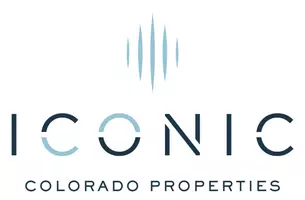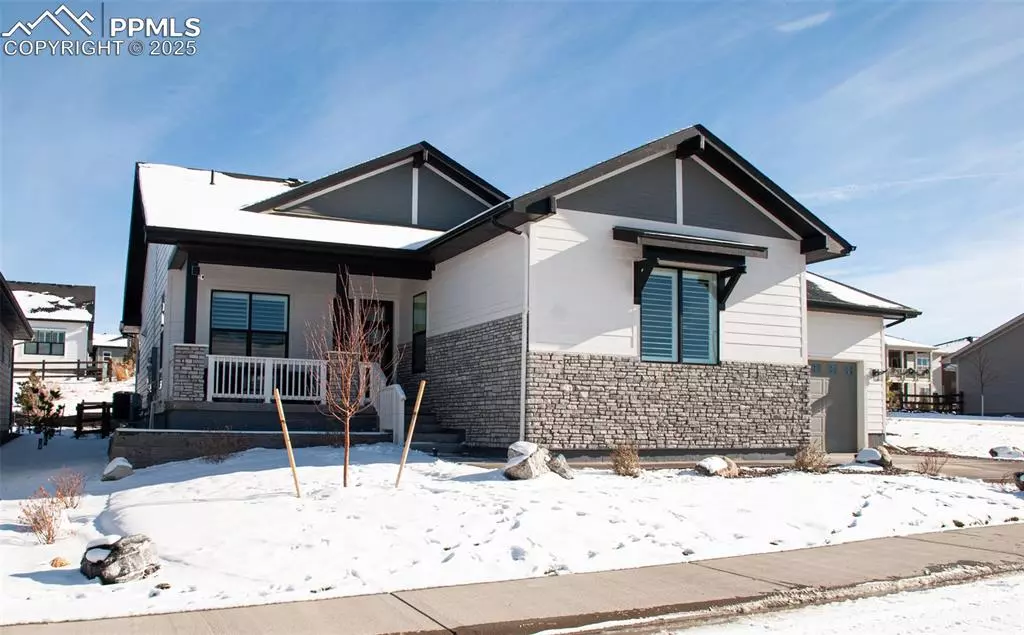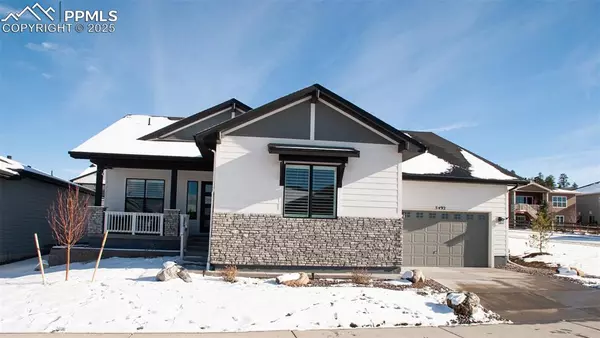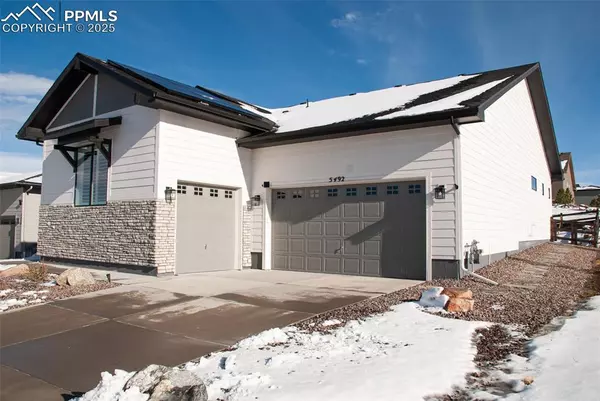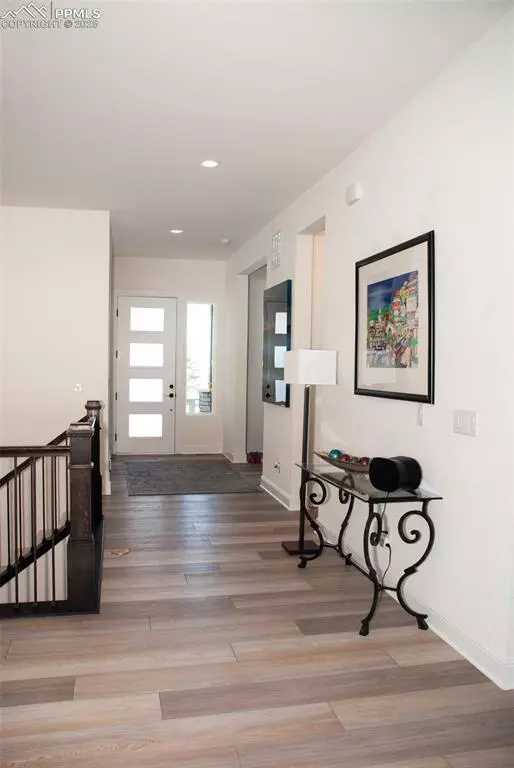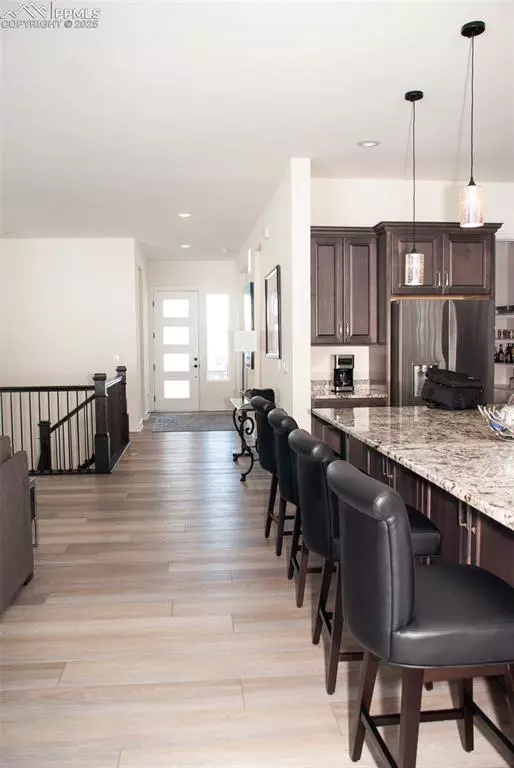5492 Woodroot PT Castle Rock, CO 80104
2 Beds
3 Baths
4,369 SqFt
UPDATED:
01/11/2025 08:00 PM
Key Details
Property Type Single Family Home
Sub Type Single Family
Listing Status Active
Purchase Type For Sale
Square Footage 4,369 sqft
Price per Sqft $227
MLS Listing ID 8641195
Style Ranch
Bedrooms 2
Full Baths 1
Half Baths 1
Three Quarter Bath 1
Construction Status Existing Home
HOA Fees $200/mo
HOA Y/N Yes
Year Built 2021
Annual Tax Amount $9,706
Tax Year 2023
Lot Size 8,494 Sqft
Property Description
Location
State CO
County Douglas
Area Lanterns
Interior
Cooling Central Air
Flooring Carpet, Tile, Luxury Vinyl
Fireplaces Number 1
Fireplaces Type Gas, Two
Laundry Main
Exterior
Parking Features Attached
Garage Spaces 3.0
Fence Rear
Utilities Available Cable Available, Electricity Connected, Natural Gas Connected, Solar
Roof Type Composite Shingle
Building
Lot Description Corner, Mountain View
Foundation Crawl Space, Full Basement
Water Assoc/Distr
Level or Stories Ranch
Finished Basement 10
Structure Type Frame
Construction Status Existing Home
Schools
School District Douglas Re1
Others
Miscellaneous Auto Sprinkler System,Kitchen Pantry,Radon System,Sump Pump
Special Listing Condition Estate

