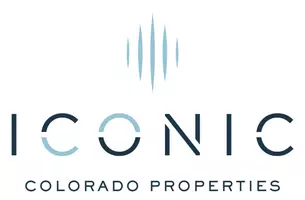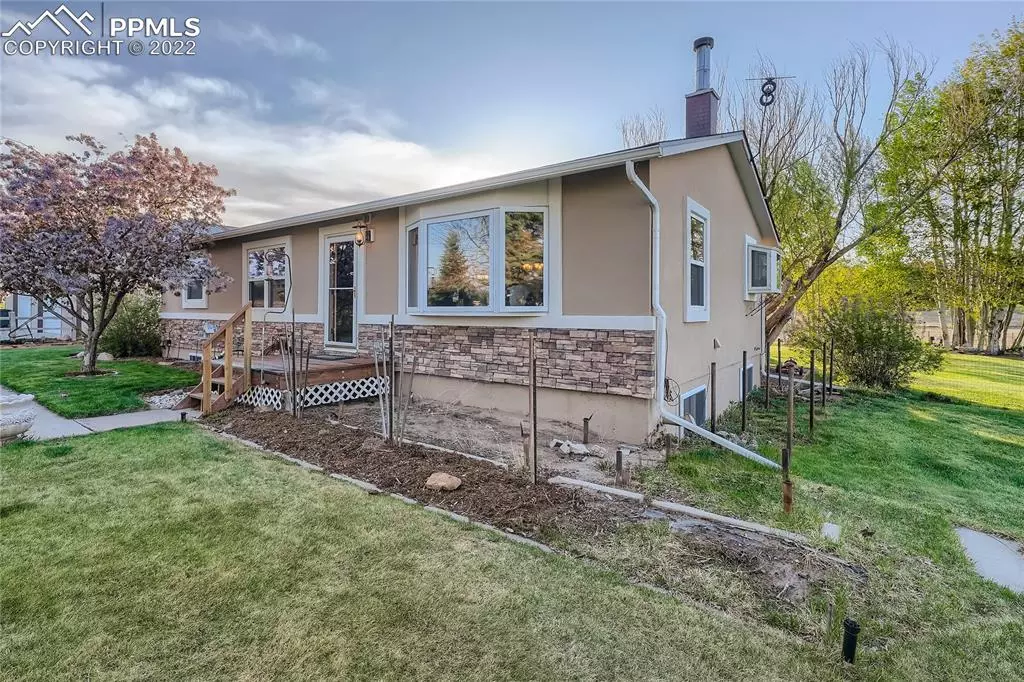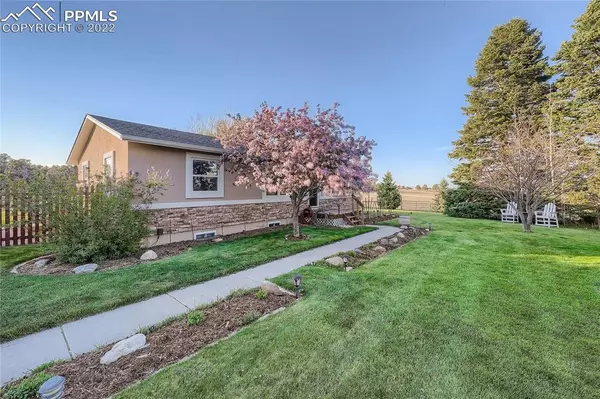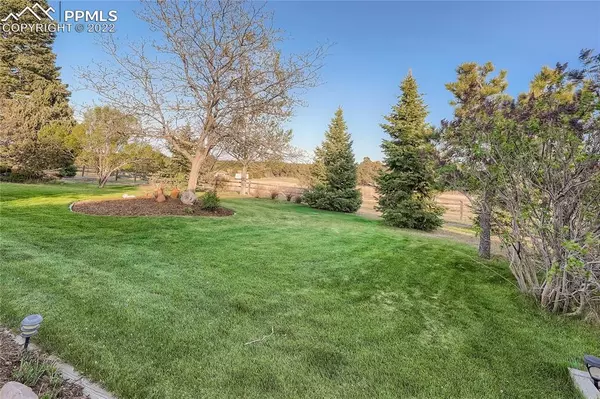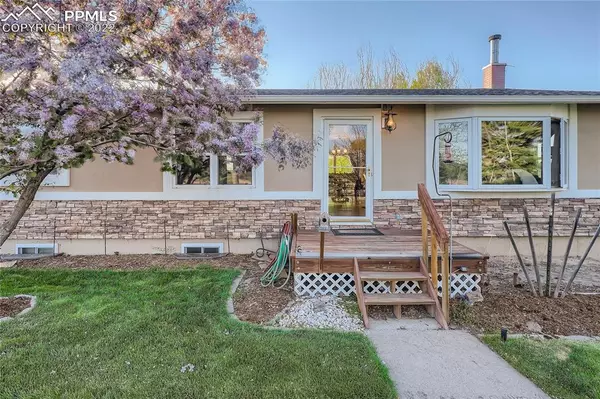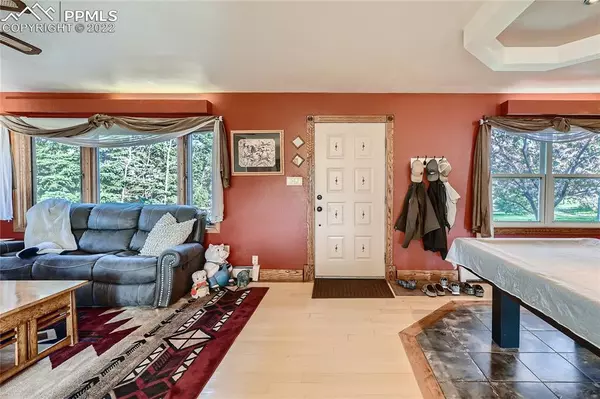$700,000
$700,000
For more information regarding the value of a property, please contact us for a free consultation.
8410 Wildridge RD Colorado Springs, CO 80908
3 Beds
2 Baths
2,208 SqFt
Key Details
Sold Price $700,000
Property Type Single Family Home
Sub Type Single Family
Listing Status Sold
Purchase Type For Sale
Square Footage 2,208 sqft
Price per Sqft $317
MLS Listing ID 1376463
Sold Date 08/08/22
Style Ranch
Bedrooms 3
Full Baths 1
Three Quarter Bath 1
Construction Status Existing Home
HOA Y/N No
Year Built 1970
Annual Tax Amount $3,022
Tax Year 2021
Lot Size 5.100 Acres
Property Description
Wonderful Black Forest Ranch style home located on 5.1 acres with mature ponderosa, amazing plantings, landscaping, and gardening. Three bedrooms, two baths, large living room with game or formal dining area, remodeled kitchen, basement family room, plus multi use outbuildings. Enter into the expertly landscaped yard with flowering crab, perennials, and arbor to the entrance to the large living room with bonus area and corner, woodburning fireplace for cozy nights. The kitchen features a total remodel with updated stainless appliances, granite counters, and tile floors. The two bedrooms and full bath complete the main level. The basement features a pellet stove and large family room with a bedroom and bath retreat plus laundry. Home could have masters on either level, upstairs with the secondary bedroom or a complete master retreat downstairs which also features an office space plus another flex room. The back steps out to a lovely wood deck, stamped concrete, metal decorative fencing plus a 14x20 concrete area with a covered gazebo and hot tub. Walk through to the amazing 40x40 insulated garage with two 12 ft doors plus a smaller, drive through garage door. Great place to park 4 cars tandem, workspace, RV parking (also ok to park RV outside) and dont forget the 14x48 barn currently with three stalls, tack area, and hay/feed storage with paddock plus another fenced area plus dog pen. Other features are beautiful, updated windows, maple hardwood flooring throughout the main level, decorator touches, timeless updates, and outdoor living to its finest. Great living areas indoors and out! Come and enjoy.
Location
State CO
County El Paso
Area Wildwood Ranch Estates
Interior
Cooling Ceiling Fan(s)
Flooring Carpet, Tile, Wood
Fireplaces Number 1
Fireplaces Type Basement, Main, Pellet, Upper, Wood, See Prop Desc Remarks
Laundry Basement
Exterior
Parking Features Detached
Garage Spaces 4.0
Fence All
Utilities Available Electricity, Natural Gas, Telephone
Roof Type Composite Shingle
Building
Lot Description Level, Meadow, Rural, Trees/Woods
Foundation Full Basement
Water Private System
Level or Stories Ranch
Finished Basement 87
Structure Type Wood Frame
Construction Status Existing Home
Schools
Middle Schools Challenger
High Schools Pine Creek
School District Academy-20
Others
Special Listing Condition Not Applicable
Read Less
Want to know what your home might be worth? Contact us for a FREE valuation!

Our team is ready to help you sell your home for the highest possible price ASAP


