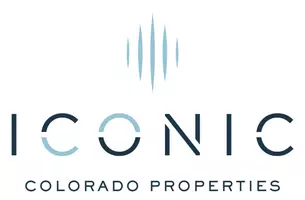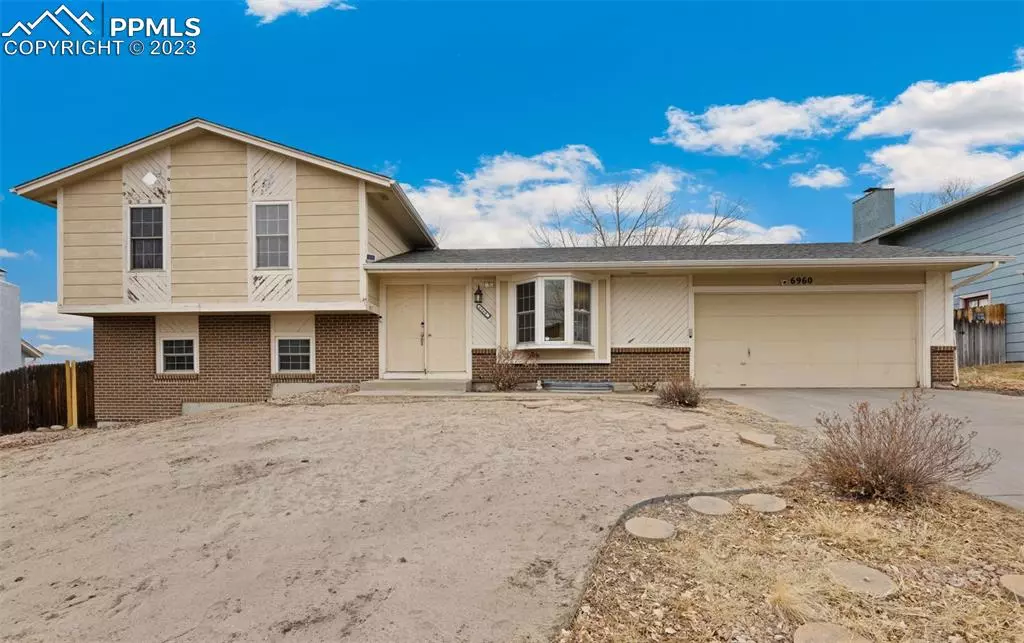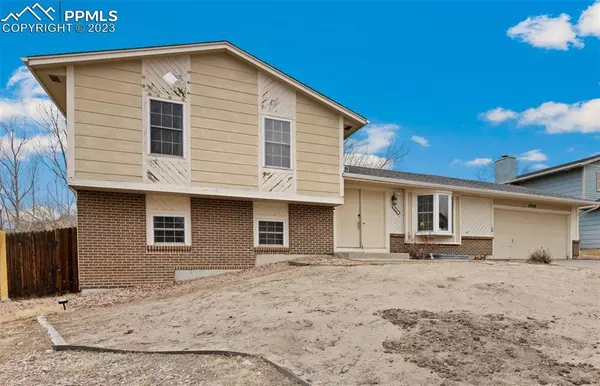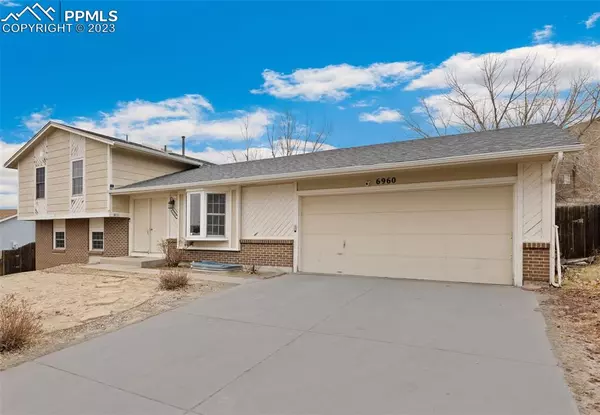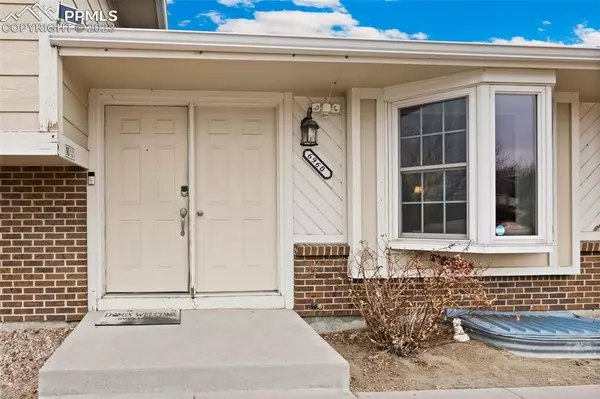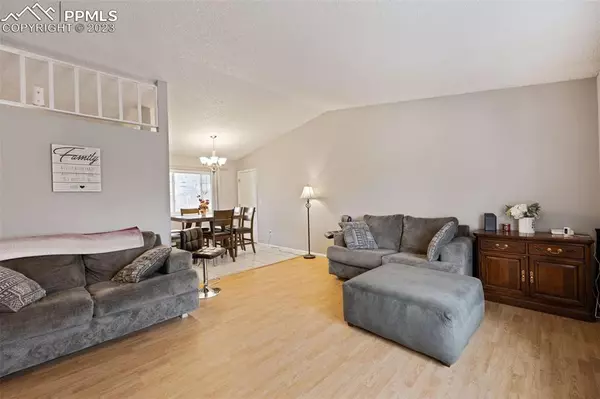$443,500
$435,000
2.0%For more information regarding the value of a property, please contact us for a free consultation.
6960 Nettlewood PL Colorado Springs, CO 80918
4 Beds
4 Baths
2,342 SqFt
Key Details
Sold Price $443,500
Property Type Single Family Home
Sub Type Single Family
Listing Status Sold
Purchase Type For Sale
Square Footage 2,342 sqft
Price per Sqft $189
MLS Listing ID 8401318
Sold Date 03/29/23
Style 4-Levels
Bedrooms 4
Full Baths 1
Three Quarter Bath 3
Construction Status Existing Home
HOA Y/N No
Year Built 1984
Annual Tax Amount $1,276
Tax Year 2022
Lot Size 0.285 Acres
Property Description
Looking for a home that has space to spread out? This may be the one for you! Buyers are going to love how big the home feels right as soon as they walk through the front door! The living space features a vaulted ceiling, large bay window, and laminate wood flooring.. There is a full-size dining room just off the living room & kitchen, which is great for hosting dinner parties! The kitchen features ample counter space, oak cabinetry, updated appliances, and a ceiling fan. The upper level features 3 bedrooms and 2 bathrooms, including the master bedroom & bath. The master bedroom features a walk-in closet! The lower level has a family room with a wood-burning fireplace, a laundry room, and another bedroom with private bathroom. The finished basement is quite spacious! Buyers could easily create additional bedrooms, as it also features another private bathroom! The home also features a 2 car garage, a large back yard, and newer roof (10/2021). It is conveniently located near many restaurants, shops, and schools such as UCCS, and just a short drive to USAFA and I-25.
Location
State CO
County El Paso
Area Woodland Hills Village
Interior
Interior Features Vaulted Ceilings, See Prop Desc Remarks
Cooling Ceiling Fan(s)
Flooring Carpet, Luxury Vinyl, Wood Laminate
Fireplaces Number 1
Fireplaces Type Lower, One, Wood
Laundry Lower
Exterior
Parking Features Attached
Garage Spaces 2.0
Fence Rear
Utilities Available Electricity, Natural Gas, Telephone
Roof Type Composite Shingle
Building
Lot Description Hillside, Sloping
Foundation Partial Basement
Water Municipal
Level or Stories 4-Levels
Finished Basement 91
Structure Type Wood Frame
Construction Status Existing Home
Schools
Middle Schools Timberview
High Schools Liberty
School District Academy-20
Others
Special Listing Condition Not Applicable
Read Less
Want to know what your home might be worth? Contact us for a FREE valuation!

Our team is ready to help you sell your home for the highest possible price ASAP


