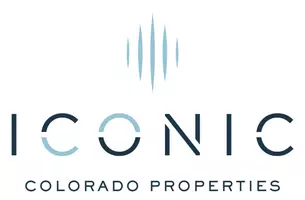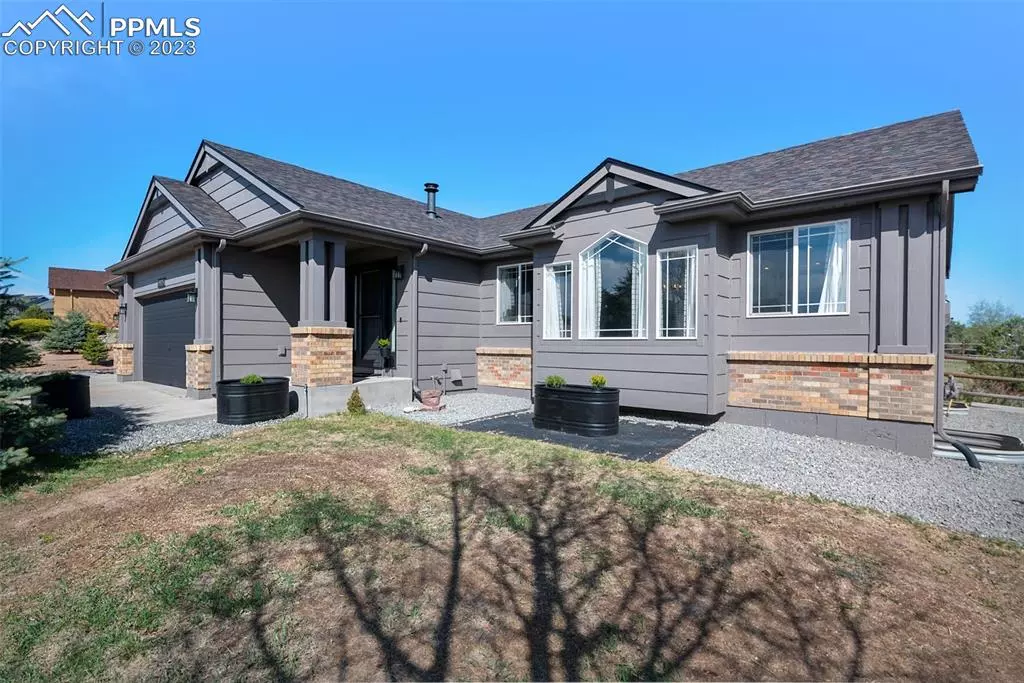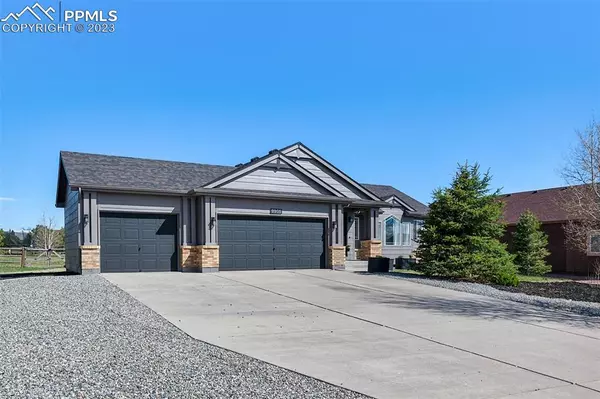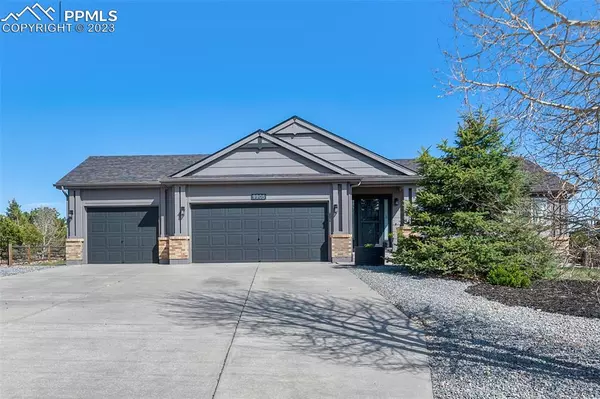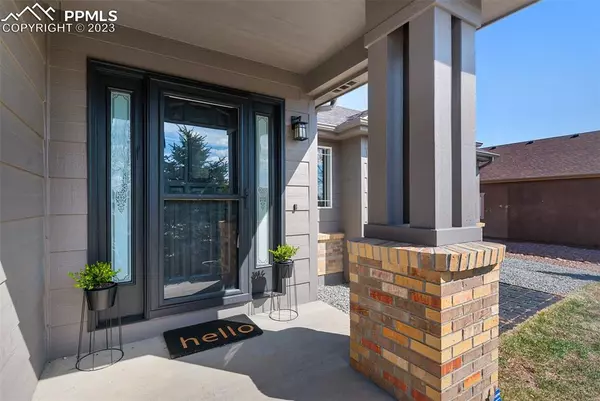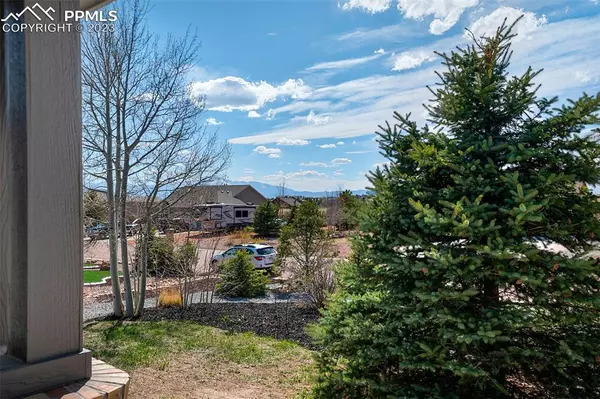$575,000
$600,000
4.2%For more information regarding the value of a property, please contact us for a free consultation.
9905 Rockingham DR Peyton, CO 80831
4 Beds
3 Baths
3,904 SqFt
Key Details
Sold Price $575,000
Property Type Single Family Home
Sub Type Single Family
Listing Status Sold
Purchase Type For Sale
Square Footage 3,904 sqft
Price per Sqft $147
MLS Listing ID 2077957
Sold Date 06/13/23
Style Ranch
Bedrooms 4
Full Baths 2
Three Quarter Bath 1
Construction Status Existing Home
HOA Y/N No
Year Built 2005
Annual Tax Amount $2,803
Tax Year 2022
Lot Size 0.471 Acres
Property Description
Welcome home!!
Nestled on a sprawling almost 1/2 acre lot, this exceptional ranch-style home boasts sweeping views of Pikes Peak and the majestic mountains. Immerse yourself in Colorado, with convenient access to schools, shopping, restaurants, and golf courses, and no HOA!
This hidden gem of a community allows you to park your RV without any hassle, giving you the freedom to enjoy all the area has to offer. Built by Gendron, this stunning residence features an open design with soaring vaulted ceilings, grand windows, and an abundance of natural light. The interior is thoughtfully designed with ample closets, storage, and cabinetry throughout.
This magnificent home has four bedrooms, three bathrooms, and a three-car garage, providing an ideal living space for any lifestyle. The main level has been recently upgraded with new carpet and hardwood floors. The backyard is fully enclosed with fencing in the back, offering an oasis to unwind and relax.
The size of the lot and the prime location make this property an exceptional value in the area. The possibilities are endless, and this remarkable home is awaiting its new owner to create unforgettable memories for years to come.
Location
State CO
County El Paso
Area Paint Brush Hills
Interior
Interior Features 5-Pc Bath, 9Ft + Ceilings, Great Room, Vaulted Ceilings
Cooling Central Air
Flooring Carpet, Wood
Fireplaces Number 1
Fireplaces Type Basement, Gas, Main, Two
Laundry Main
Exterior
Parking Features Attached
Garage Spaces 3.0
Fence Rear
Utilities Available Electricity
Roof Type Composite Shingle
Building
Lot Description Level, Mountain View, View of Pikes Peak
Foundation Full Basement
Builder Name Gendron Hm Inc
Water Assoc/Distr
Level or Stories Ranch
Finished Basement 98
Structure Type Framed on Lot
Construction Status Existing Home
Schools
School District Falcon-49
Others
Special Listing Condition Not Applicable
Read Less
Want to know what your home might be worth? Contact us for a FREE valuation!

Our team is ready to help you sell your home for the highest possible price ASAP


