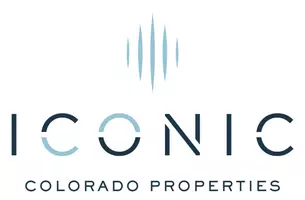$750,000
$779,000
3.7%For more information regarding the value of a property, please contact us for a free consultation.
9500 Auckland AVE Williamsburg, CO 81226
4 Beds
4 Baths
4,624 SqFt
Key Details
Sold Price $750,000
Property Type Single Family Home
Sub Type Single Family
Listing Status Sold
Purchase Type For Sale
Square Footage 4,624 sqft
Price per Sqft $162
MLS Listing ID 6841223
Sold Date 11/06/23
Style 1.5 Story
Bedrooms 4
Full Baths 3
Three Quarter Bath 1
Construction Status Existing Home
HOA Fees $48/ann
HOA Y/N Yes
Year Built 2006
Annual Tax Amount $39,993
Tax Year 2022
Lot Size 35.220 Acres
Property Description
Soak In Tranquility & Natural Beauty In This Gorgeous Custom Built Home! The Home Sits Off A Private Road In A Gated Community On 35 Acres W/Majestic Views Of Pikes Peak,The Wet Mountains,& Arkansas Valley. Just Outside Of Florence,20 Mins From Canyon,1 Hr. From Colorado Springs. A 12x30 Shop W/220 Amps Is Off The Circular Drive. Large Mother In Law Suite W/Kitchen Is Located In The Garden Level Basement. Pass The Rose Garden As You Enter The Foyer W/Access To Laundry & A Wash Basin. Foyer Access To Large Oversized 2 Car Garage W/Access To Attic Storage. The Living Area Enjoys Abundant Light W/Floor To Ceiling Windows,Vaulted Ceilings,& A Stone Wall Elite Fireplace W/Blower. Hardwood Floors Throughout The Living & Dining Room. Ornate Iron Spiral Staircase Leads To The Loft W/Views & Vaulted Ceilings. The Kitchen Boasts Custom Hickory Cabinets W/Beautiful Trims & Finishes,Stainless Steel Appliances,A Dual Fuel Range, & Pantry! The Large Sunroom Offers A Sink,Wood Burning Stove & Access To A Large Trex Deck W/Sleek Cable Enclosures For Unobstructed Breathtaking Views! Speakers Wired Throughout The Exterior & Interior For BBQs & Enjoyment! The Primary Suite Presents A Private Balcony & 2 Large Closets. The Primary Bath Features A Dbl Vanity,Large Jetted Tub W/Views,& Steam Shower W/Jets!The Basement Boasts 10 Ft Ceilings,A Private Newly Cemented Walk Out,Pellet Stove,2 Bedrooms & 2 Baths To Include A Mother In Law Suite, Harry Potter Storage Under The Stairs,Sink,Wine Bar & Wine Fridge. Large Mech Room Offers Extra Storage. High Speed Internet,Whole House Alarm,Perimeter Lights,Water Rights,Ceiling Fans,Window Coverings,Whole House Generator,Newly Installed 1700 Gal Concrete Cistern,Rock Garden & Fountain. Well Built & Insulated Resulting In Low Energy Costs. Property Has Fun Hidden Gems, Collected Items & Features Throughout The Acreage! The Builder Built This Home For Himself W/All Of The Upgrades & More Sq Footage Than Neighboring Homes! This Home Is A Must See!
Location
State CO
County Fremont
Area Chandler Heights
Interior
Interior Features 5-Pc Bath, 9Ft + Ceilings, Beamed Ceilings, Vaulted Ceilings
Cooling Ceiling Fan(s), Central Air
Flooring Carpet, Ceramic Tile, Tile, Wood
Fireplaces Number 1
Fireplaces Type Basement, Free-standing, Main, Masonry, Pellet, Stove, Three, Wood
Laundry Electric Hook-up, Main
Exterior
Parking Features Attached, Detached
Garage Spaces 3.0
Fence None
Community Features Parks or Open Space
Utilities Available Electricity, Generator, Propane
Roof Type Metal
Building
Lot Description 360-degree View, Backs to Open Space, City View, Mountain View, Rural, Sloping, Trees/Woods, View of Pikes Peak, View of Rock Formations
Foundation Full Basement, Garden Level, Walk Out
Water Cistern, Well
Level or Stories 1.5 Story
Finished Basement 95
Structure Type Wood Frame
Construction Status Existing Home
Schools
School District Florence/Fremont Re-2
Others
Special Listing Condition Not Applicable
Read Less
Want to know what your home might be worth? Contact us for a FREE valuation!

Our team is ready to help you sell your home for the highest possible price ASAP







