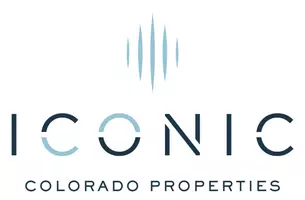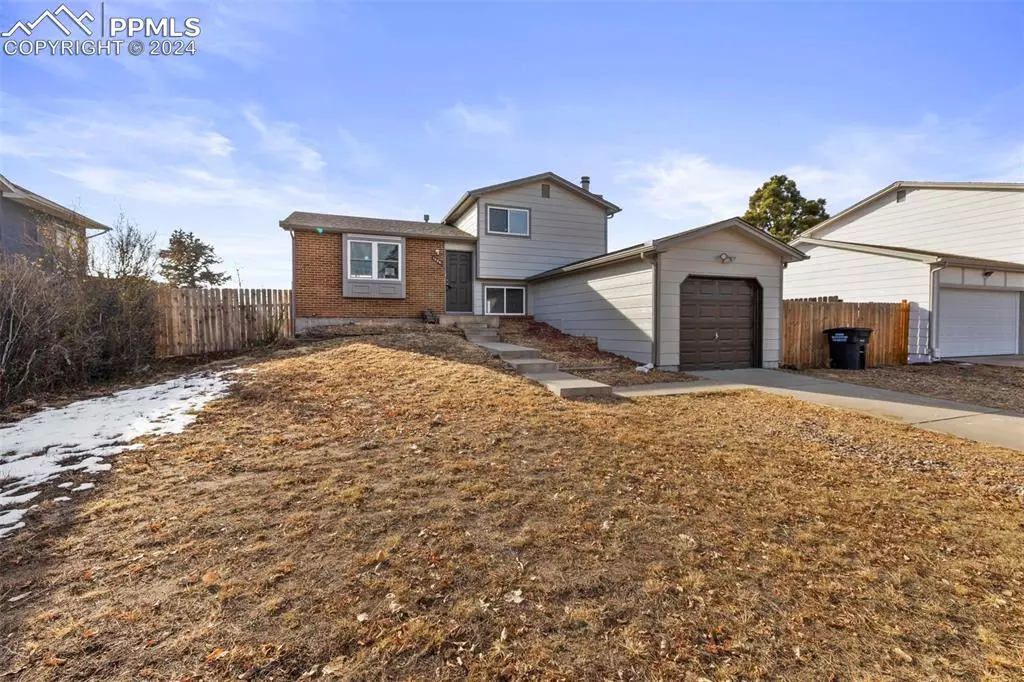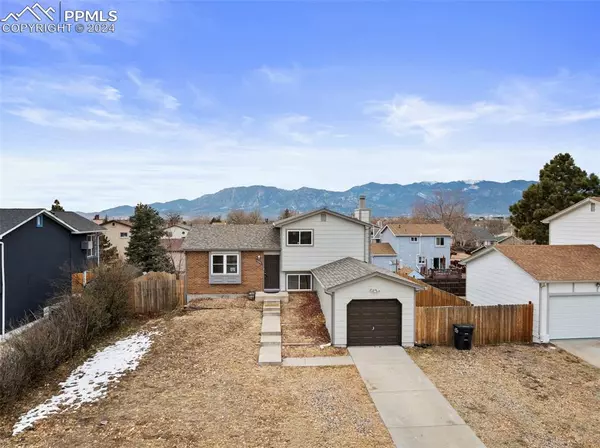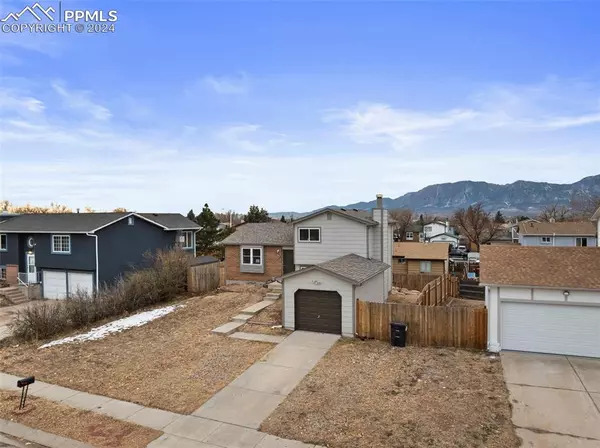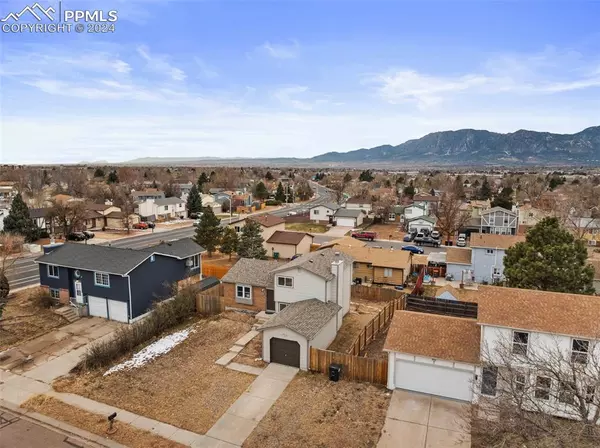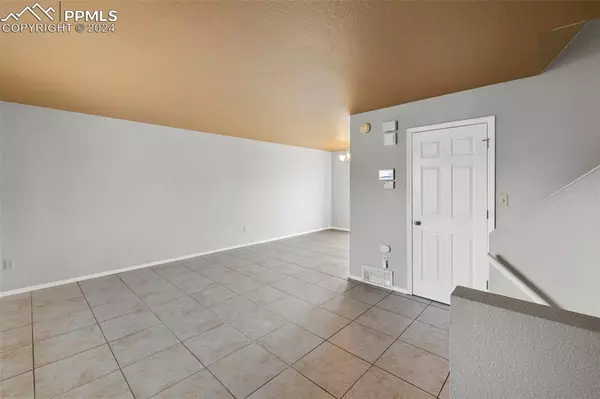$357,400
$359,900
0.7%For more information regarding the value of a property, please contact us for a free consultation.
1086 Nolte DR Colorado Springs, CO 80916
3 Beds
2 Baths
1,670 SqFt
Key Details
Sold Price $357,400
Property Type Single Family Home
Sub Type Single Family
Listing Status Sold
Purchase Type For Sale
Square Footage 1,670 sqft
Price per Sqft $214
MLS Listing ID 7656594
Sold Date 04/19/24
Style 4-Levels
Bedrooms 3
Full Baths 1
Three Quarter Bath 1
Construction Status Existing Home
HOA Y/N No
Year Built 1979
Annual Tax Amount $992
Tax Year 2022
Lot Size 6,000 Sqft
Property Description
This exceptional 4-level residence boasts an array of amenities. Upon entry, you'll be welcomed by a spacious living room adorned with new two-tone paint and stylish tile flooring. The kitchen and adjoining dining area lead out to a newly constructed deck with convenient stairs descending to a patio in the backyard. The upper level showcases a comfortable primary suite alongside a secondary bedroom, complemented by a full bathroom. Moving to the lower level, you'll discover a third bedroom, along with a generously sized entertainment room featuring a cozy wood fireplace and walkout access. The basement, currently unfinished except for the laundry room, presents a fantastic opportunity for storage or future expansion. Additionally, the home is fitted with vinyl windows throughout, adding another appealing feature. Situated with swift access to both Powers Blvd and Academy, as well as abundant shopping, parks, schools, and more, this home offers a desirable location. Don't let this opportunity pass you by.
Location
State CO
County El Paso
Area Pikes Peak Park
Interior
Cooling None
Fireplaces Number 1
Fireplaces Type Lower Level, One, Wood Burning
Laundry Basement
Exterior
Parking Features Detached
Garage Spaces 1.0
Fence Rear
Utilities Available Cable Available, Electricity Connected, Natural Gas, Telephone
Roof Type Composite Shingle
Building
Lot Description Level
Foundation Partial Basement
Water Municipal
Level or Stories 4-Levels
Structure Type Frame
Construction Status Existing Home
Schools
School District Harrison-2
Others
Special Listing Condition Corporate Owned
Read Less
Want to know what your home might be worth? Contact us for a FREE valuation!

Our team is ready to help you sell your home for the highest possible price ASAP


