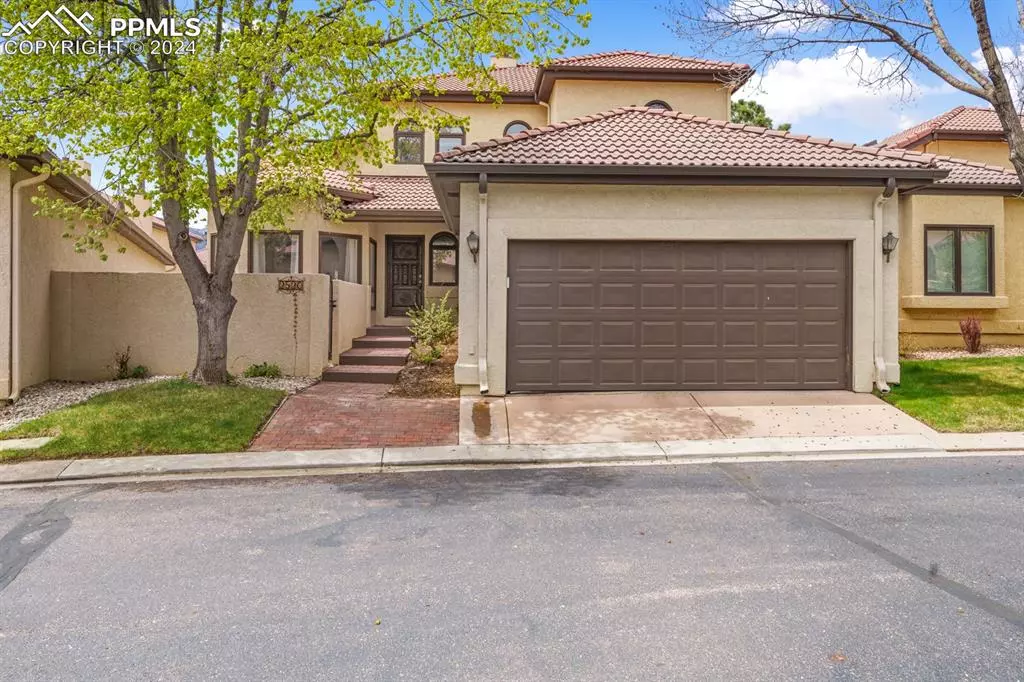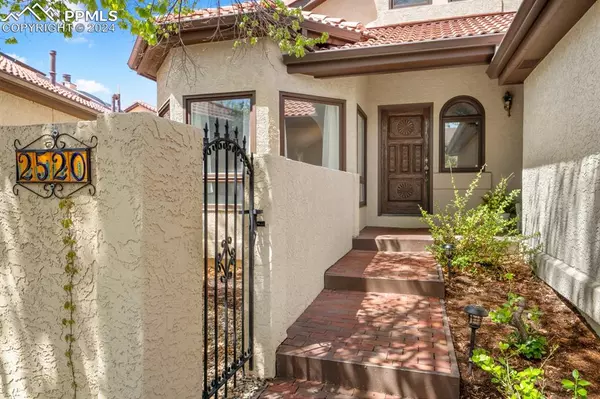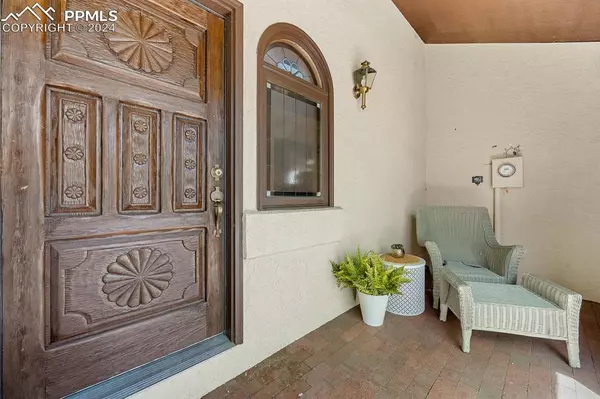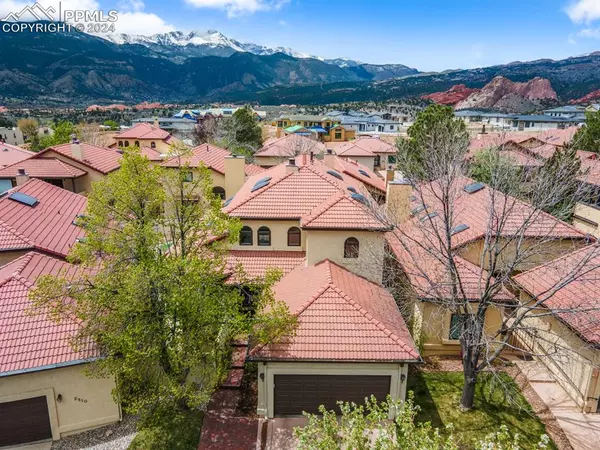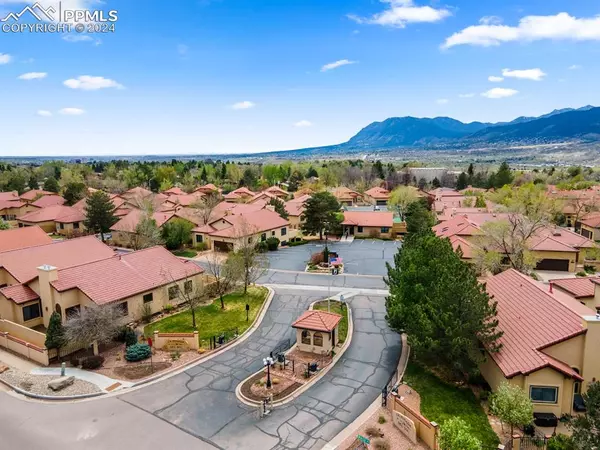$714,000
$725,000
1.5%For more information regarding the value of a property, please contact us for a free consultation.
2520 Paseo Verde Colorado Springs, CO 80904
6 Beds
3 Baths
4,168 SqFt
Key Details
Sold Price $714,000
Property Type Single Family Home
Sub Type Single Family
Listing Status Sold
Purchase Type For Sale
Square Footage 4,168 sqft
Price per Sqft $171
MLS Listing ID 4450350
Sold Date 04/19/24
Style 2 Story
Bedrooms 6
Full Baths 2
Half Baths 1
Construction Status Existing Home
HOA Fees $220/mo
HOA Y/N Yes
Year Built 1984
Annual Tax Amount $3,274
Tax Year 2023
Lot Size 5,319 Sqft
Property Description
Nestled just off Mesa Road, prepare to be swept away into a realm of enchantment mere moments from the iconic Garden of the Gods and the charming Manitou Springs. Your value per square foot is unmatched for the area!
As you cross the threshold, be prepared for a burst of excitement as your eyes drink in the radiant, modern interior that unfolds before you. Illuminated by copious natural light pouring through expansive windows and vaulted ceilings, the main level beckons with a spacious living room and wood fireplace.
The real showstopper awaits in the updated gourmet kitchen – a culinary dream come true. Immerse yourself in the delight of white shaker soft close cabinets, sparkling countertops, and a colossal island that promises to elevate your kitchen experience to new heights! Opt for a formal feast or succumb to the allure of a romantic nook with its own access to a charming courtyard. Multiple access points beckon you to escape effortlessly to the private xeriscaped backyard, ensuring a seamless blend of indoor and outdoor living.
Discover a home office that doubles as a gateway to a luxurious sunroom, and marvel at a main-level bedroom/den with its own private patio, a powder bath, & spacious laundry room to complete the main level.
Ascend to the upper level and revel in the opulence of the primary retreat with an adjoining bath with separate vanities, two walk-in closets, a free-standing shower, and a lavish soaking tub for the ultimate retreat. Enjoy your own fireplace and private covered deck looking at Pikes Peak.
Need extra office, craft or hobby room or space for multigenerational living or frequent guests? The basement transforms into a haven of opportunity, boasting four rooms and a five-piece bath adjoined by a recreation room.
Dive into an inviting community with a pristine tennis court, all included in the HOA, ensuring that this home doesn't just offer luxury – it bestows a lifestyle, a Colorado outdoor world that awaits your presence!
Location
State CO
County El Paso
Area La Posada Del Sol
Interior
Interior Features 5-Pc Bath, 6-Panel Doors, 9Ft + Ceilings, Skylight (s), Vaulted Ceilings
Cooling Attic Fan, Central Air
Flooring Carpet, Wood Laminate
Fireplaces Number 1
Fireplaces Type Main Level, Two, Upper Level, Wood Burning
Laundry Electric Hook-up, Main
Exterior
Parking Features Attached
Garage Spaces 2.0
Community Features Club House, Gated Community, Tennis
Utilities Available Electricity Connected
Roof Type Tile
Building
Lot Description Level, Mountain View, View of Pikes Peak
Foundation Full Basement
Water Municipal
Level or Stories 2 Story
Finished Basement 99
Structure Type Frame
Construction Status Existing Home
Schools
School District Colorado Springs 11
Others
Special Listing Condition Not Applicable
Read Less
Want to know what your home might be worth? Contact us for a FREE valuation!

Our team is ready to help you sell your home for the highest possible price ASAP


