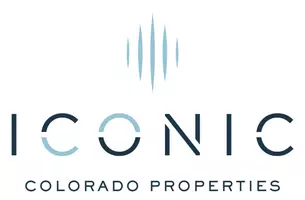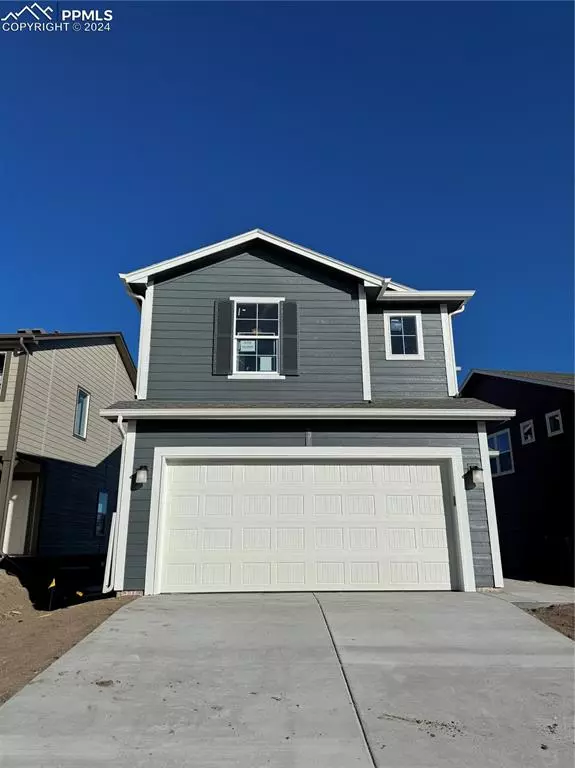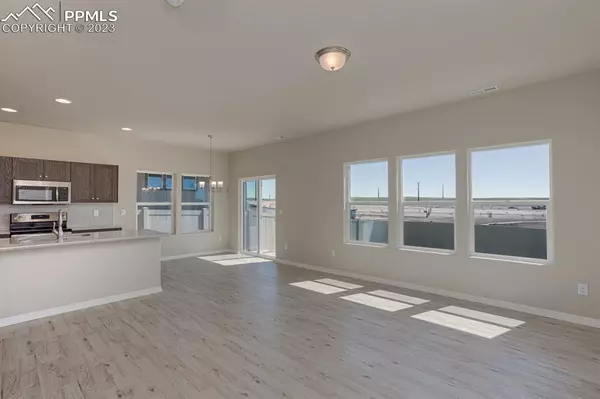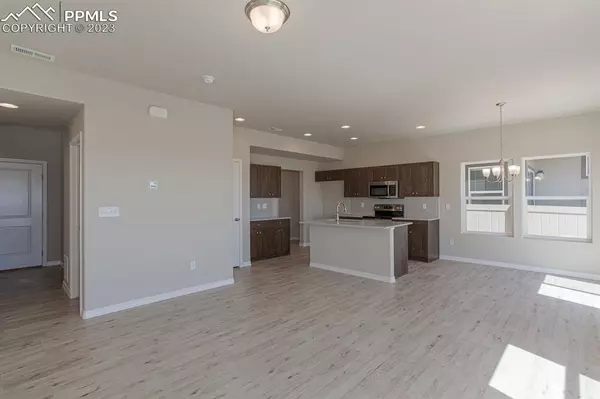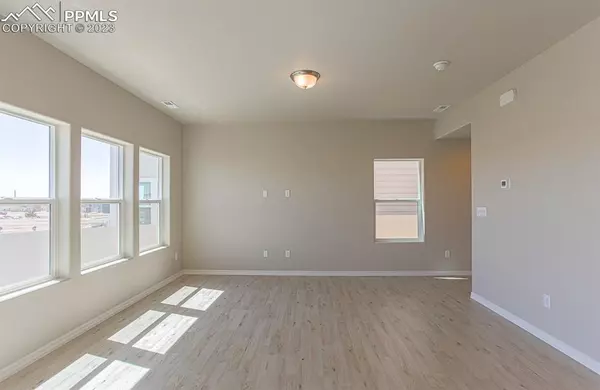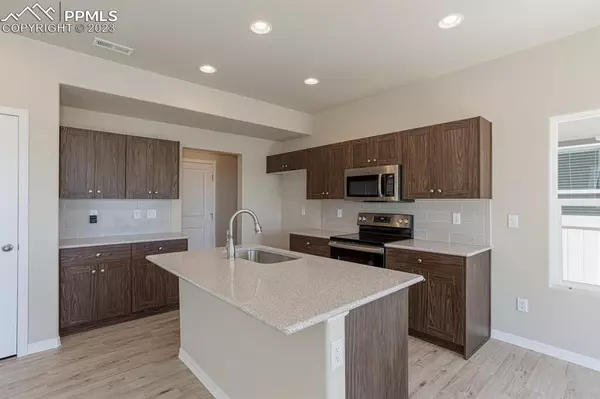$475,885
$447,332
6.4%For more information regarding the value of a property, please contact us for a free consultation.
8155 Kittrick PL Peyton, CO 80831
3 Beds
3 Baths
1,690 SqFt
Key Details
Sold Price $475,885
Property Type Single Family Home
Sub Type Single Family
Listing Status Sold
Purchase Type For Sale
Square Footage 1,690 sqft
Price per Sqft $281
MLS Listing ID 8774682
Sold Date 04/22/24
Style 2 Story
Bedrooms 3
Full Baths 2
Half Baths 1
Construction Status New Construction
HOA Y/N No
Year Built 2023
Annual Tax Amount $1
Tax Year 2022
Lot Size 4,529 Sqft
Property Description
The perfectly sized Cape Town floor plan provides thoughtful spaces and unexpected extras. Upon entering this charming home, guests will be greeted by a vaulted ceiling that leads to the open concept main level. Great room, dining room and kitchen are ideal for entertaining. Full, main level LVP is included for beauty and durability. There is a powder bath on the main level for convenience as well. The kitchen is complete with quartz counters, a gas range, stainless appliances, a subway tile backsplash and recessed can lighting. The upper level is where two bedrooms, a bonus loft, laundry room and primary bedrooms are found. A walk in closet and walk in shower with a seat in the primary bathroom makes this space even more of a welcomed retreat. Enjoy access to two community centers with indoor outdoor pools, fitness center, basketball courts and more. Full landscaping and AC included along with a 6' privacy fence.
Location
State CO
County El Paso
Area Falcon Meadows At Bent Grass
Interior
Interior Features 9Ft + Ceilings, Vaulted Ceilings
Cooling Ceiling Fan(s), Central Air
Flooring Carpet, Vinyl/Linoleum, Luxury Vinyl
Fireplaces Number 1
Fireplaces Type None
Laundry Electric Hook-up, Upper
Exterior
Parking Features Attached
Garage Spaces 2.0
Fence All
Community Features Community Center, Fitness Center, Parks or Open Space, Pool
Utilities Available Cable Available, Electricity Connected, Telephone
Roof Type Composite Shingle
Building
Lot Description See Prop Desc Remarks
Foundation Slab
Builder Name Challenger Home
Water Assoc/Distr
Level or Stories 2 Story
Structure Type Framed on Lot
New Construction Yes
Construction Status New Construction
Schools
School District Falcon-49
Others
Special Listing Condition Builder Owned
Read Less
Want to know what your home might be worth? Contact us for a FREE valuation!

Our team is ready to help you sell your home for the highest possible price ASAP


