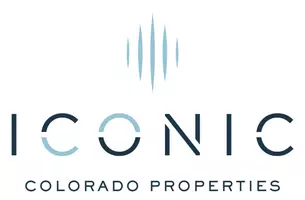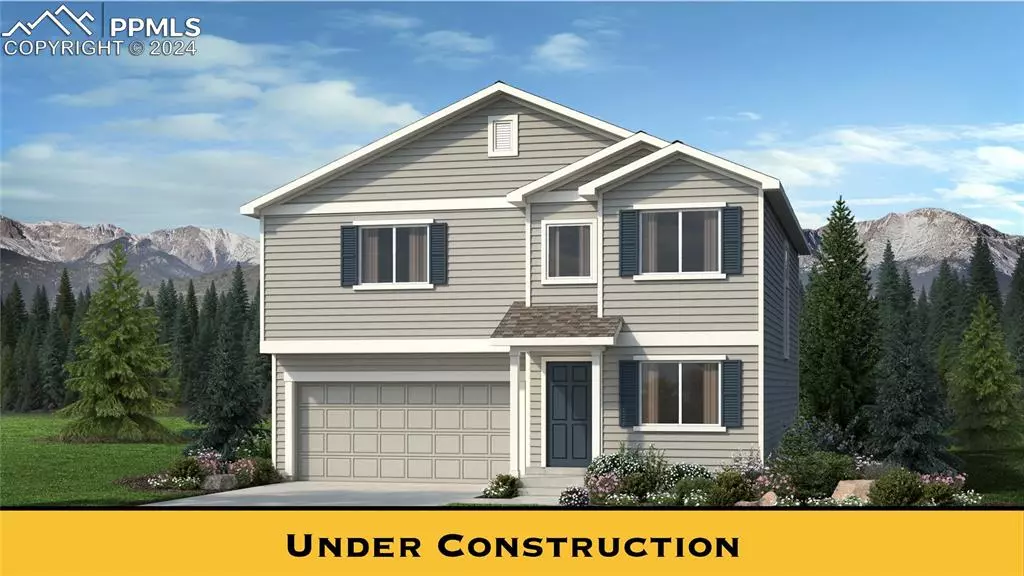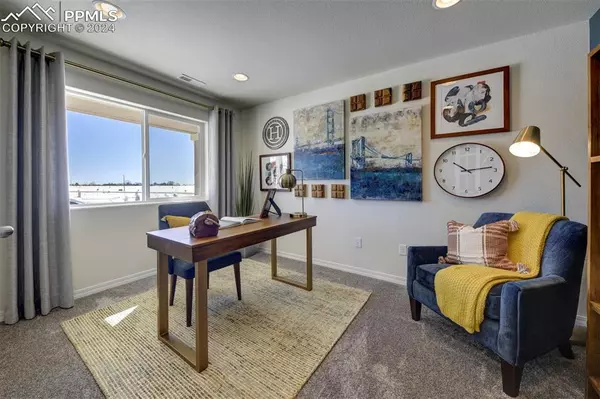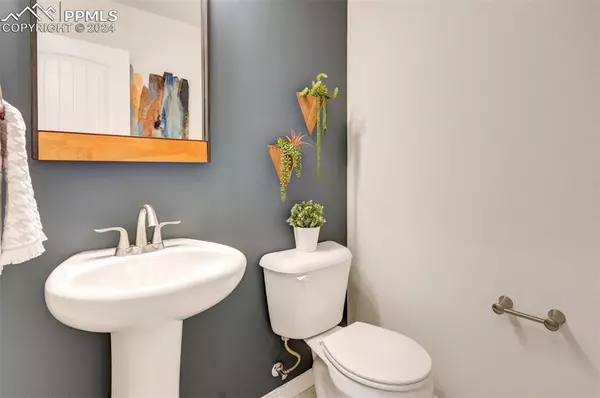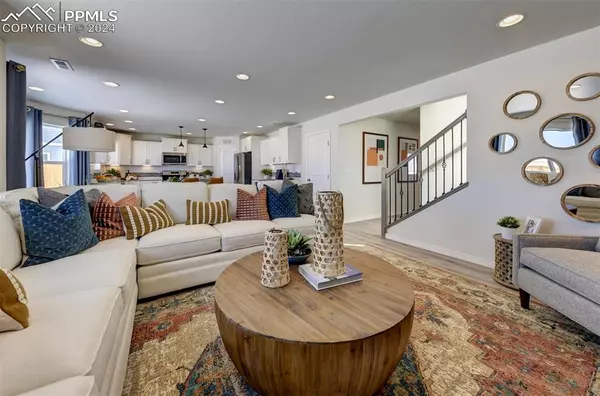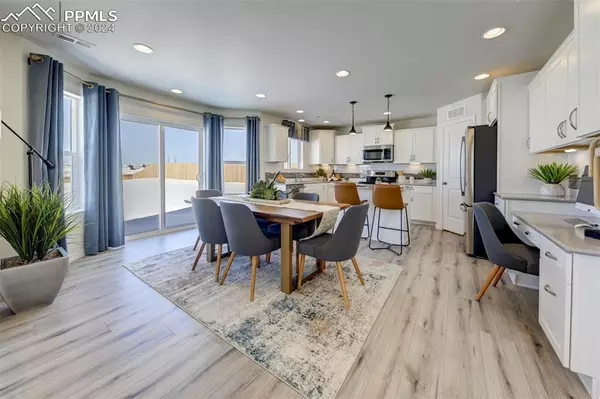$529,560
$515,985
2.6%For more information regarding the value of a property, please contact us for a free consultation.
8158 Daelyn DR Falcon, CO 80831
3 Beds
3 Baths
2,199 SqFt
Key Details
Sold Price $529,560
Property Type Single Family Home
Sub Type Single Family
Listing Status Sold
Purchase Type For Sale
Square Footage 2,199 sqft
Price per Sqft $240
MLS Listing ID 2195062
Sold Date 12/16/24
Style 2 Story
Bedrooms 3
Full Baths 2
Half Baths 1
Construction Status Under Construction
HOA Y/N No
Year Built 2024
Annual Tax Amount $1
Tax Year 2023
Lot Size 6,302 Sqft
Property Description
Welcome to the Van Buren plan—a thoughtfully designed two-story home that seamlessly blends comfort and functionality. As you step through the welcoming entrance, you'll discover a versatile study with elegant glass French doors, ideal for a home office or quiet retreat, along with a convenient powder room nearby. The open-concept great room flows effortlessly into a spacious kitchen and dining area, featuring a gas range, stainless steel appliances, and sophisticated quartz countertops. Can and pendant lighting brighten the space, combining style with practicality.
Upstairs, a bright and airy loft provides an excellent flexible space, perfect for various uses. The convenience of an upstairs laundry room complements three generously sized bedrooms, each with a walk-in closet and access to a well-appointed guest bath. This guest bath features ceramic tile surrounds, adding a touch of elegance. Additionally, there are two more bedrooms upstairs, each offering ample space and comfort. The master bedroom suite is a true retreat, featuring a private master bath with a dual vanity, a large walk-in shower with a seat, and an expansive walk-in closet.
This home is equipped with complete air conditioning, full landscaping, and a 6-foot privacy fence for added tranquility. Located in the desirable Bent Grass community, you'll enjoy access to two community centers with indoor and outdoor pools and fitness facilities. Experience the perfect blend of comfort and convenience—make this house your new home today.
Location
State CO
County El Paso
Area Falcon Meadows At Bent Grass
Interior
Interior Features Crown Molding
Cooling Central Air
Flooring Carpet, Other, Luxury Vinyl
Fireplaces Number 1
Fireplaces Type None
Laundry Electric Hook-up, Upper
Exterior
Parking Features Attached
Garage Spaces 2.0
Fence All
Community Features Club House, Community Center, Fitness Center, Parks or Open Space, Playground Area, Pool
Utilities Available Cable Available, Electricity Connected, Telephone
Roof Type Composite Shingle
Building
Lot Description Backs to Open Space, Mountain View, View of Pikes Peak
Foundation Slab
Builder Name Challenger Home
Water Assoc/Distr
Level or Stories 2 Story
Structure Type Framed on Lot
Construction Status Under Construction
Schools
School District Falcon-49
Others
Special Listing Condition Builder Owned
Read Less
Want to know what your home might be worth? Contact us for a FREE valuation!

Our team is ready to help you sell your home for the highest possible price ASAP


