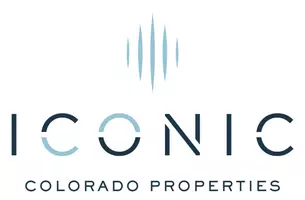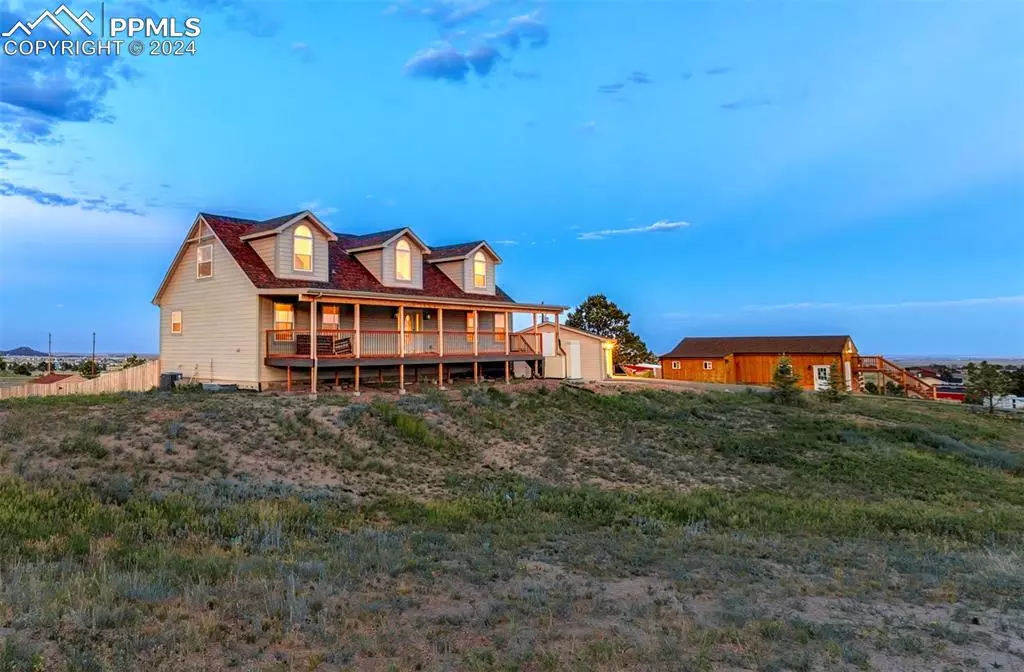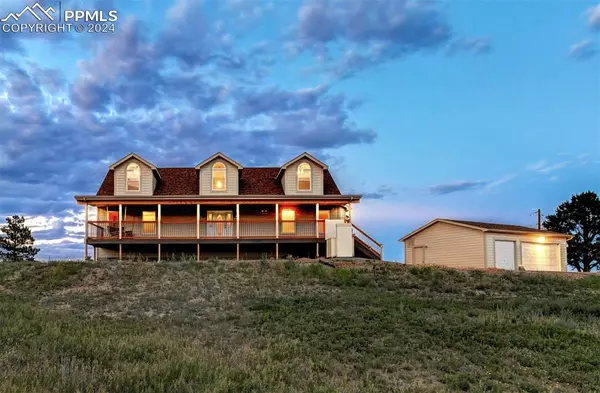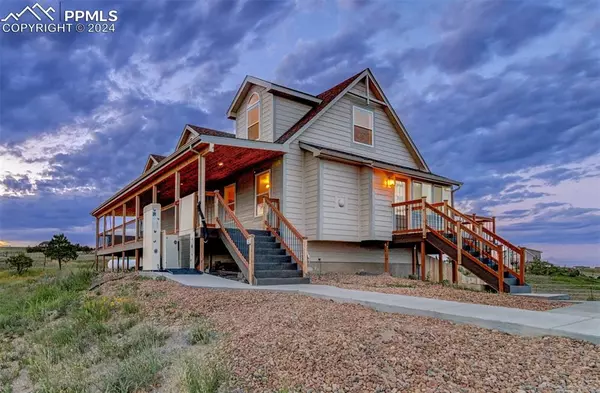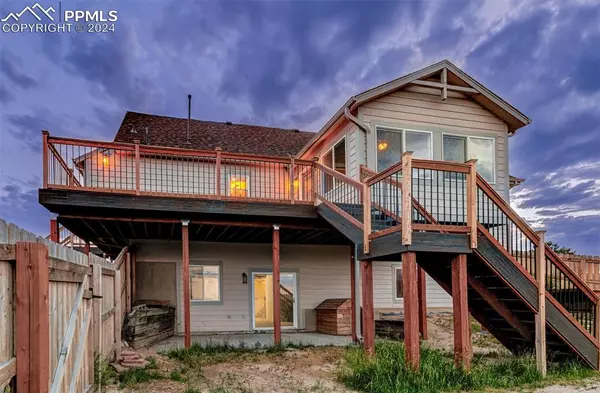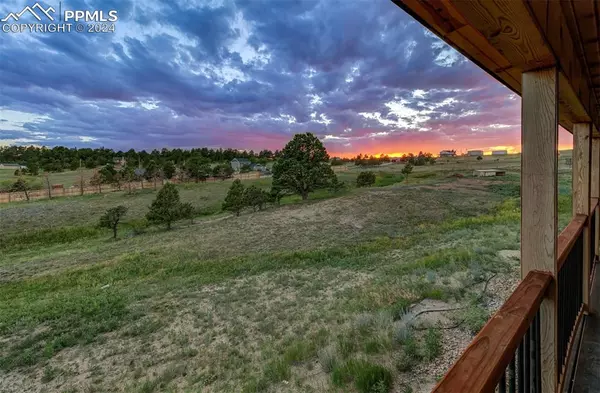$745,000
$745,000
For more information regarding the value of a property, please contact us for a free consultation.
15425 Buckland CT Elbert, CO 80106
4 Beds
4 Baths
4,052 SqFt
Key Details
Sold Price $745,000
Property Type Single Family Home
Sub Type Single Family
Listing Status Sold
Purchase Type For Sale
Square Footage 4,052 sqft
Price per Sqft $183
MLS Listing ID 7834730
Sold Date 12/20/24
Style 2 Story
Bedrooms 4
Full Baths 3
Half Baths 1
Construction Status Existing Home
HOA Y/N No
Year Built 2001
Annual Tax Amount $3,090
Tax Year 2023
Lot Size 5.210 Acres
Property Description
Take a look at this homesteader's dream. Find this beautiful 4 bedroom 4 bathroom home with immediate equity potential in an unfinished walkout basement on 5.21 acres in Elbert Colorado. While you're watching deer sneak through your land from a comfortable deck it will be easy to forget that you're conveniently located just 11 minutes from a variety of schools, grocery stores, restaurants, coffee shops and all needed amenities.
The home boasts a beautiful front porch complete with a super-sized porch swing perfect for listening to the breeze and crickets chirping on relaxing evenings. The spacious 4 stall barn has its own comfortable second story porch with a lovely view of mountains. The large privacy fenced back yard has a concrete poured patio extending from the walkout basement beneath a spacious deck made for entertaining and enjoying amazing Colorado sunrises. The warm inviting light of those sunrises can also be enjoyed in a pristine sunroom located off the main floor deck.
The beautiful electric gate opens regally to a recently paved driveway leading to the detached 3 car garage, barn and 2 sheds, front access to the house, and access to the mudroom leading to the kitchen.
This home is equipped with so many new upgrades to include flooring (LVP/Linoleum/Tile/Carpet), new toilets, paint, light fixtures, sliding doors, siding, concrete walkways and stairs, windows, fencing and gate system. RV parking and second street access, central heating and cooling, self-draining yard hydrants to prevent freezing. Appliances are 3-4 years old, and water heater and roof were replaced 4 years ago.
Spacious house with sitting room and formal dining room leading out to the sunroom and deck, the unfinished basement is ready for a 5th bathroom, and has hook ups ready for washer & dryer as well. Insulation is already in place to be framed over to build whatever creative living space you can imagine.
Extras: many coops and several sheds for outdoor storage
Location
State CO
County El Paso
Area Woodlake
Interior
Interior Features 5-Pc Bath, 6-Panel Doors, 9Ft + Ceilings, Great Room
Cooling Ceiling Fan(s), Central Air
Flooring Carpet, Ceramic Tile, Vinyl/Linoleum, Luxury Vinyl
Fireplaces Number 1
Fireplaces Type Gas
Laundry Electric Hook-up, Main
Exterior
Parking Features Detached
Garage Spaces 3.0
Fence All
Utilities Available Electricity Connected, Propane
Roof Type Composite Shingle
Building
Lot Description Mountain View, Rural, Sloping, View of Pikes Peak
Foundation Full Basement, Walk Out
Water Well
Level or Stories 2 Story
Structure Type UBC/IBC/IRC Standard Modular
Construction Status Existing Home
Schools
School District Falcon-49
Others
Special Listing Condition Not Applicable
Read Less
Want to know what your home might be worth? Contact us for a FREE valuation!

Our team is ready to help you sell your home for the highest possible price ASAP


